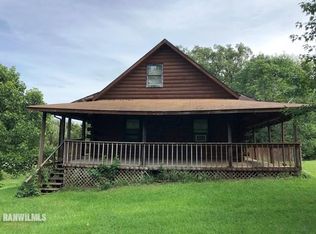Sold for $424,000
$424,000
3178 N Berlin School Rd, Ridott, IL 61067
3beds
3,076sqft
Single Family Residence
Built in 1996
13 Acres Lot
$466,600 Zestimate®
$138/sqft
$2,202 Estimated rent
Home value
$466,600
$439,000 - $499,000
$2,202/mo
Zestimate® history
Loading...
Owner options
Explore your selling options
What's special
Spacious home on 13 ACRES (more or less) zoned ag with several pole barns/outbuildings providing additional storage, workspace, or use for animals. DAKOTA SCHOOLS! Well-maintained, spacious home with 1776 square feet on the main level and additional finished space in the lower level with a 2nd kitchen- the perfect arrangement for an in-law suite or extra room for family. Additional detached garage 22' X 30'! The home's features include high-quality, Anderson windows, wood kitchen cabinetry with slide-out shelves and custom pantry built-ins, and a primary en-suite bathroom with dual sinks. Main floor laundry and tons of storage! Acreage layout is negotiable. Approx. sizes for outbuildings: Pole barn #1 - 56' X 40'. Pole barn #2 - 24' X 30'. Pole barn #3 - 253' X 50', Lean-To #1 32' x 64', Barn - 76' X 50', Lean-To #2 36' X 90'.
Zillow last checked: 8 hours ago
Listing updated: March 13, 2024 at 03:02pm
Listed by:
Christine Wilke 815-262-0760,
Best Realty
Bought with:
Century 21 Affiliated
Source: NorthWest Illinois Alliance of REALTORS®,MLS#: 202400048
Facts & features
Interior
Bedrooms & bathrooms
- Bedrooms: 3
- Bathrooms: 3
- Full bathrooms: 3
- Main level bathrooms: 2
- Main level bedrooms: 3
Primary bedroom
- Level: Main
- Area: 184
- Dimensions: 16 x 11.5
Bedroom 2
- Level: Main
- Area: 151.41
- Dimensions: 14.7 x 10.3
Bedroom 3
- Level: Main
- Area: 143
- Dimensions: 13 x 11
Dining room
- Level: Main
- Area: 189.8
- Dimensions: 13 x 14.6
Family room
- Level: Lower
- Area: 345
- Dimensions: 23 x 15
Kitchen
- Level: Main
- Area: 149.5
- Dimensions: 13 x 11.5
Living room
- Level: Main
- Area: 311.15
- Dimensions: 12.7 x 24.5
Heating
- Forced Air, Propane
Cooling
- Central Air
Appliances
- Included: Dishwasher, Dryer, Microwave, Refrigerator, Stove/Cooktop, Washer, Water Softener, LP Gas Tank, LP Gas Water Heater
- Laundry: Main Level
Features
- L.L. Finished Space
- Windows: Window Treatments
- Basement: Basement Entrance,Full,Finished,Partial Exposure
- Has fireplace: No
Interior area
- Total structure area: 3,076
- Total interior livable area: 3,076 sqft
- Finished area above ground: 1,776
- Finished area below ground: 1,300
Property
Parking
- Total spaces: 2.5
- Parking features: Attached, Detached
- Garage spaces: 2.5
Features
- Patio & porch: Deck
Lot
- Size: 13 Acres
- Features: County Taxes, Horses Allowed, Agricultural, Rural
Details
- Additional structures: Outbuilding
- Parcel number: 0
- Horses can be raised: Yes
Construction
Type & style
- Home type: SingleFamily
- Architectural style: Ranch
- Property subtype: Single Family Residence
Materials
- Vinyl
- Roof: Shingle
Condition
- Year built: 1996
Utilities & green energy
- Electric: Circuit Breakers
- Sewer: Septic Tank
- Water: Well
Community & neighborhood
Location
- Region: Ridott
- Subdivision: IL
Other
Other facts
- Price range: $424K - $424K
- Ownership: Fee Simple
Price history
| Date | Event | Price |
|---|---|---|
| 3/13/2024 | Sold | $424,000-0.2%$138/sqft |
Source: | ||
| 1/17/2024 | Pending sale | $425,000$138/sqft |
Source: | ||
| 1/4/2024 | Listed for sale | $425,000$138/sqft |
Source: | ||
Public tax history
| Year | Property taxes | Tax assessment |
|---|---|---|
| 2024 | $7,852 +19.6% | $102,404 +25.1% |
| 2023 | $6,563 +3.7% | $81,890 +6.6% |
| 2022 | $6,329 +4.4% | $76,824 +5.7% |
Find assessor info on the county website
Neighborhood: 61067
Nearby schools
GreatSchools rating
- 3/10Dakota Elementary SchoolGrades: PK-6Distance: 3.5 mi
- 5/10Dakota Jr Sr High SchoolGrades: 7-12Distance: 3.5 mi
Schools provided by the listing agent
- Elementary: Dakota 201
- Middle: Dakota 201
- High: Dakota 201
- District: Dakota 201
Source: NorthWest Illinois Alliance of REALTORS®. This data may not be complete. We recommend contacting the local school district to confirm school assignments for this home.
Get pre-qualified for a loan
At Zillow Home Loans, we can pre-qualify you in as little as 5 minutes with no impact to your credit score.An equal housing lender. NMLS #10287.
