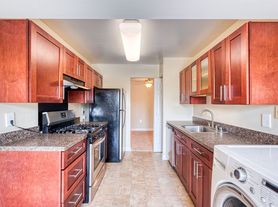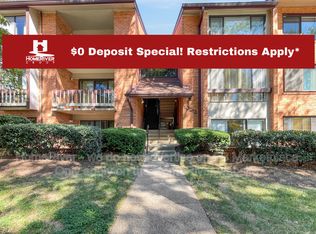Welcome to this beautifully fully updated 2-bedroom, 2 full-bathroom condo located in the highly desirable Four Winds at Oakton. This sun-filled corner unit is ideally situated on the main level for easy access and convenience no stairs or elevators needed! Step inside to discover plush carpet in the bedrooms, luxury vinyl plank (LVP) wood-style flooring in the living and dining areas, and sleek tile in both bathrooms. The modern kitchen boasts quartz countertops, stylish tile backsplash, stainless steel appliances, and updated cabinetry perfect for cooking and entertaining. Located just minutes from Route 66, Route 123, Vienna Metro, Tysons Corner, and a commuter bus stop this condo offers the perfect balance of peaceful living and commuter convenience. Nice tenant occupied. Please make an appointment before showing.
Apartment for rent
$2,300/mo
3178 Summit Square Dr #3-A2, Oakton, VA 22124
2beds
1,083sqft
Price may not include required fees and charges.
Apartment
Available Wed Oct 15 2025
No pets
Central air, electric
Dryer in unit laundry
Parking lot parking
Electric, heat pump
What's special
Sleek tileMain levelCorner unitUpdated cabinetryPlush carpetQuartz countertopsStylish tile backsplash
- 15 days
- on Zillow |
- -- |
- -- |
Travel times
Renting now? Get $1,000 closer to owning
Unlock a $400 renter bonus, plus up to a $600 savings match when you open a Foyer+ account.
Offers by Foyer; terms for both apply. Details on landing page.
Facts & features
Interior
Bedrooms & bathrooms
- Bedrooms: 2
- Bathrooms: 2
- Full bathrooms: 2
Rooms
- Room types: Dining Room, Family Room
Heating
- Electric, Heat Pump
Cooling
- Central Air, Electric
Appliances
- Included: Dishwasher, Disposal, Dryer, Microwave, Refrigerator, Washer
- Laundry: Dryer In Unit, In Unit, Washer In Unit
Features
- Dining Area, Entry Level Bedroom, Exhaust Fan, Family Room Off Kitchen, Formal/Separate Dining Room, Open Floorplan, Primary Bath(s), Walk-In Closet(s)
- Flooring: Carpet
Interior area
- Total interior livable area: 1,083 sqft
Property
Parking
- Parking features: Parking Lot
- Details: Contact manager
Features
- Exterior features: Contact manager
Details
- Parcel number: 0474260272
Construction
Type & style
- Home type: Apartment
- Architectural style: Contemporary
- Property subtype: Apartment
Condition
- Year built: 1986
Utilities & green energy
- Utilities for property: Water
Building
Management
- Pets allowed: No
Community & HOA
Community
- Features: Clubhouse, Pool
HOA
- Amenities included: Pool
Location
- Region: Oakton
Financial & listing details
- Lease term: Contact For Details
Price history
| Date | Event | Price |
|---|---|---|
| 9/19/2025 | Listed for rent | $2,300$2/sqft |
Source: Bright MLS #VAFX2268330 | ||
| 12/11/2024 | Listing removed | $345,000+3%$319/sqft |
Source: | ||
| 12/11/2023 | Listing removed | -- |
Source: | ||
| 12/10/2021 | Sold | $335,000-2.9%$309/sqft |
Source: Public Record | ||
| 11/27/2021 | Pending sale | $345,000$319/sqft |
Source: | ||

