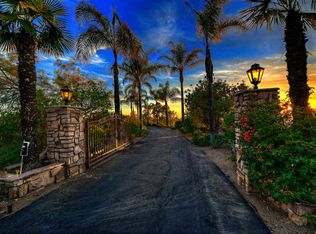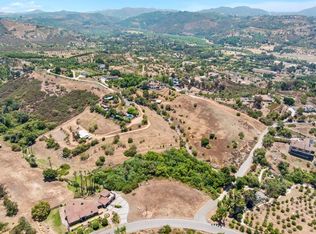Sold for $1,775,000
$1,775,000
31781 Wrightwood Rd, Bonsall, CA 92003
4beds
5,304sqft
Single Family Residence
Built in 2006
2.53 Acres Lot
$1,983,700 Zestimate®
$335/sqft
$7,548 Estimated rent
Home value
$1,983,700
$1.84M - $2.14M
$7,548/mo
Zestimate® history
Loading...
Owner options
Explore your selling options
What's special
Private oasis in Bonsall, this stunning 4 bed, 4.5 bath home, offers a country lifestyle with modern amenities, high quality hardwood flooring, French wood beamed ceilings throughout, a true chef’s kitchen with Viking appliances & custom wood frame windows, sliders & doors. Built in 2006, this 5304 sqft estate boasts panoramic views from two oversized wraparound decks, and is situated in a private park-like setting with a stream running through the backyard and large boulders adding to the serene atmosphere. On the first floor you will find the primary bedroom retreat complete with his & hers closet & a spa like bathroom, as well as the office/library that could be converted into a 5th bedroom.
Zillow last checked: 8 hours ago
Listing updated: July 18, 2025 at 01:58am
Listed by:
Sophie Dragg DRE #02041771 619-777-0268,
Big Block Realty, Inc.
Bought with:
Kathleen Nguyen, DRE #01260889
Lifetime Real Estate, Inc
Source: SDMLS,MLS#: 230005752 Originating MLS: San Diego Association of REALTOR
Originating MLS: San Diego Association of REALTOR
Facts & features
Interior
Bedrooms & bathrooms
- Bedrooms: 4
- Bathrooms: 5
- Full bathrooms: 4
- 1/2 bathrooms: 1
Heating
- Zoned Areas, Fireplace
Cooling
- Central Forced Air, Zoned Area(s)
Appliances
- Included: Dishwasher, Dryer, Microwave, Range/Oven, Refrigerator, Vacuum/Central, Washer, 6 Burner Stove, Built In Range, Gas Stove, Range/Stove Hood, Recirculated Exhaust Fan, Warmer Oven Drawer, Built-In, Counter Top, Electric Water Heater
- Laundry: Electric, Gas
Features
- Balcony, Bathtub, Built-Ins, Ceiling Fan, Granite Counters, High Ceilings (9 Feet+), Kitchen Island, Living Room Balcony, Living Room Deck Attached, Recessed Lighting, Shower, Wet Bar, Vacuum Central, Cathedral-Vaulted Ceiling, Kitchen Open to Family Rm
- Flooring: Carpet, Tile, Wood
- Number of fireplaces: 4
- Fireplace features: FP in Dining Room, FP in Family Room, FP in Living Room, FP in Primary BR, Gas, Bath, See Through, Two Way
- Common walls with other units/homes: Detached
Interior area
- Total structure area: 5,304
- Total interior livable area: 5,304 sqft
Property
Parking
- Total spaces: 8
- Parking features: Direct Garage Access, Garage, Garage - Side Entry, Garage - Three Door, Garage Door Opener
- Garage spaces: 3
Features
- Levels: 2 Story
- Patio & porch: Awning/Porch Covered, Balcony, Covered, Deck, Wrap Around
- Pool features: N/K
- Spa features: Bath Tub
- Fencing: Gate,Partial,Good Condition,Wrought Iron
- Has view: Yes
- View description: Evening Lights, Greenbelt, Mountains/Hills, Panoramic, Valley/Canyon, Creek/Stream, Neighborhood, Trees/Woods, City Lights
- Has water view: Yes
- Water view: Creek/Stream
- Frontage type: N/K
Lot
- Size: 2.53 Acres
Details
- Additional structures: N/K
- Parcel number: 1271801700
- Zoning: A70
- Zoning description: A70
Construction
Type & style
- Home type: SingleFamily
- Architectural style: Contemporary
- Property subtype: Single Family Residence
Materials
- Stucco
- Roof: Tile/Clay
Condition
- Turnkey,Updated/Remodeled
- Year built: 2006
Utilities & green energy
- Sewer: Septic Installed
- Water: Meter on Property
- Utilities for property: Cable Connected, Electricity Connected, Natural Gas Connected, Phone Connected, Propane, Water Connected
Community & neighborhood
Security
- Security features: Wired for Alarm System
Location
- Region: Bonsall
- Subdivision: BONSALL
HOA & financial
HOA
- Services included: N/K
Other
Other facts
- Listing terms: Cash,Conventional,FHA,VA
Price history
| Date | Event | Price |
|---|---|---|
| 5/4/2023 | Sold | $1,775,000-5.9%$335/sqft |
Source: | ||
| 4/11/2023 | Pending sale | $1,887,000$356/sqft |
Source: | ||
| 3/29/2023 | Listed for sale | $1,887,000-18.5%$356/sqft |
Source: | ||
| 7/23/2021 | Listing removed | -- |
Source: Owner Report a problem | ||
| 4/25/2021 | Listed for sale | $2,316,100+78.2%$437/sqft |
Source: Owner Report a problem | ||
Public tax history
| Year | Property taxes | Tax assessment |
|---|---|---|
| 2025 | $19,502 +1.5% | $1,846,710 +2% |
| 2024 | $19,207 +6.1% | $1,810,500 +5.6% |
| 2023 | $18,095 +1.3% | $1,715,001 +2% |
Find assessor info on the county website
Neighborhood: 92003
Nearby schools
GreatSchools rating
- 6/10Bonsall Elementary SchoolGrades: K-5Distance: 1.5 mi
- 6/10Norman L. Sullivan Middle SchoolGrades: 6-8Distance: 1.3 mi
- 5/10Bonsall HighGrades: 9-12Distance: 1.3 mi
Schools provided by the listing agent
- District: Bonsall Unified
Source: SDMLS. This data may not be complete. We recommend contacting the local school district to confirm school assignments for this home.
Get a cash offer in 3 minutes
Find out how much your home could sell for in as little as 3 minutes with a no-obligation cash offer.
Estimated market value$1,983,700
Get a cash offer in 3 minutes
Find out how much your home could sell for in as little as 3 minutes with a no-obligation cash offer.
Estimated market value
$1,983,700

