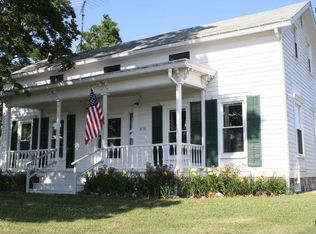Closed
$285,000
3179 State Route 34, Scipio Center, NY 13147
5beds
2,652sqft
Single Family Residence
Built in 1850
2 Acres Lot
$311,600 Zestimate®
$107/sqft
$1,815 Estimated rent
Home value
$311,600
Estimated sales range
Not available
$1,815/mo
Zestimate® history
Loading...
Owner options
Explore your selling options
What's special
Calling all classic home & hobby farmette lovers! This Greek Revival has been completely transformed - offering a seamless blend of old-world character & contemporary convenience, making this home a stunning revitalized beauty! The large, sunlit rooms on the main level include a formal living room, formal dining, country kitchen with stainless farmhouse sink & new hand-crafted wood breakfast bar, a walk-in pantry/laundry, primary bedroom, full bath and 2nd bedroom plus office/zoom room. The striking entry/main stairwell leads you upstairs to 3 more bedrooms plus storage room. Many new updates including luxury-vinyl flooring, stove & lighting in the kitchen. Most of the walls have been repaired & repainted; mainly wood floors throughout (some painted). The façade retains its original grandeur with stately columns & frieze band windows with decorative iron grills. Newer metal roof (2020). The detached barn with 2nd floor storage offers 2-3 stalls/pens for livestock; there's also a detached chicken coop & greenhouse for all your homesteading dreams. Enjoy the vistas from all angles, surrounded by neighboring farmland. A short commute to either Auburn, Aurora or Ithaca!
Zillow last checked: 8 hours ago
Listing updated: December 13, 2024 at 01:32pm
Listed by:
Christine Delvecchio 607-227-3016,
Warren Real Estate of Ithaca Inc.
Bought with:
Amy Schenck, 10401384425
Yaman Real Estate
Source: NYSAMLSs,MLS#: R1564924 Originating MLS: Ithaca Board of Realtors
Originating MLS: Ithaca Board of Realtors
Facts & features
Interior
Bedrooms & bathrooms
- Bedrooms: 5
- Bathrooms: 1
- Full bathrooms: 1
- Main level bathrooms: 1
- Main level bedrooms: 2
Bedroom 1
- Level: First
- Dimensions: 15.00 x 16.00
Bedroom 1
- Level: First
- Dimensions: 15.00 x 16.00
Bedroom 2
- Level: First
- Dimensions: 9.00 x 9.00
Bedroom 2
- Level: First
- Dimensions: 9.00 x 9.00
Bedroom 3
- Level: Second
- Dimensions: 15.00 x 16.00
Bedroom 3
- Level: Second
- Dimensions: 15.00 x 16.00
Bedroom 4
- Level: Second
- Dimensions: 15.00 x 9.00
Bedroom 4
- Level: Second
- Dimensions: 15.00 x 9.00
Bedroom 5
- Level: Second
- Dimensions: 15.00 x 16.00
Bedroom 5
- Level: Second
- Dimensions: 15.00 x 16.00
Den
- Level: First
- Dimensions: 9.00 x 9.00
Den
- Level: First
- Dimensions: 9.00 x 9.00
Dining room
- Level: First
- Dimensions: 16.00 x 15.00
Dining room
- Level: First
- Dimensions: 16.00 x 15.00
Foyer
- Level: First
- Dimensions: 13.00 x 7.00
Foyer
- Level: First
- Dimensions: 13.00 x 7.00
Kitchen
- Level: First
- Dimensions: 15.00 x 15.00
Kitchen
- Level: First
- Dimensions: 15.00 x 15.00
Laundry
- Level: First
- Dimensions: 8.00 x 8.00
Laundry
- Level: First
- Dimensions: 8.00 x 8.00
Living room
- Level: First
- Dimensions: 15.00 x 15.00
Living room
- Level: First
- Dimensions: 15.00 x 15.00
Storage room
- Level: Second
- Dimensions: 8.00 x 4.00
Storage room
- Level: Second
- Dimensions: 8.00 x 4.00
Heating
- Oil, Forced Air
Appliances
- Included: Dryer, Dishwasher, Exhaust Fan, Electric Oven, Electric Range, Electric Water Heater, Refrigerator, Range Hood, Washer, Water Softener Owned
- Laundry: Main Level
Features
- Breakfast Bar, Ceiling Fan(s), Den, Separate/Formal Dining Room, Entrance Foyer, Eat-in Kitchen, Separate/Formal Living Room, Country Kitchen, Kitchen Island, Storage, Walk-In Pantry, Natural Woodwork, Bedroom on Main Level, Main Level Primary
- Flooring: Hardwood, Luxury Vinyl, Tile, Varies, Vinyl
- Windows: Storm Window(s), Thermal Windows, Wood Frames
- Basement: Exterior Entry,Partial,Walk-Up Access
- Has fireplace: No
Interior area
- Total structure area: 2,652
- Total interior livable area: 2,652 sqft
Property
Parking
- Parking features: No Garage, Other
Features
- Patio & porch: Open, Porch
- Exterior features: Fence, Gravel Driveway, Private Yard, See Remarks
- Fencing: Partial
Lot
- Size: 2 Acres
- Dimensions: 345 x 275
- Features: Agricultural
Details
- Additional structures: Barn(s), Greenhouse, Outbuilding, Other, Poultry Coop
- Parcel number: 05480017400000010730010000
- Special conditions: Standard
- Horses can be raised: Yes
- Horse amenities: Horses Allowed
Construction
Type & style
- Home type: SingleFamily
- Architectural style: Greek Revival,Historic/Antique
- Property subtype: Single Family Residence
Materials
- Frame, Vinyl Siding, Copper Plumbing
- Foundation: Stone
- Roof: Metal
Condition
- Resale
- Year built: 1850
Utilities & green energy
- Electric: Circuit Breakers
- Sewer: Septic Tank
- Water: Well
- Utilities for property: High Speed Internet Available
Green energy
- Energy efficient items: Appliances
Community & neighborhood
Location
- Region: Scipio Center
- Subdivision: Town/Scipio
Other
Other facts
- Listing terms: Cash,Conventional,FHA,VA Loan
Price history
| Date | Event | Price |
|---|---|---|
| 12/12/2024 | Sold | $285,000-5%$107/sqft |
Source: | ||
| 10/30/2024 | Pending sale | $299,900$113/sqft |
Source: | ||
| 10/8/2024 | Contingent | $299,900$113/sqft |
Source: | ||
| 9/11/2024 | Listed for sale | $299,900+145.6%$113/sqft |
Source: | ||
| 8/27/2020 | Sold | $122,112-2.3%$46/sqft |
Source: | ||
Public tax history
| Year | Property taxes | Tax assessment |
|---|---|---|
| 2024 | -- | $150,800 -0.9% |
| 2023 | -- | $152,100 |
| 2022 | -- | $152,100 |
Find assessor info on the county website
Neighborhood: 13147
Nearby schools
GreatSchools rating
- 7/10Southern Cayuga Middle SchoolGrades: PK-6Distance: 3.9 mi
- 5/10Southern Cayuga High SchoolGrades: 7-12Distance: 3.9 mi
Schools provided by the listing agent
- Elementary: Southern Cayuga Elementary
- Middle: Southern Cayuga Middle
- High: Southern Cayuga High
- District: Southern Cayuga
Source: NYSAMLSs. This data may not be complete. We recommend contacting the local school district to confirm school assignments for this home.
