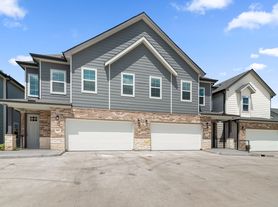This immaculate home features a charming front exterior covered porch, an extended driveway, and an oversized garage. Sept inside to an inviting foyer that opens to a formal dining room and a cozy breakfast area. The chef-inspired kitchen offers abundant cabinetry, under-cabinet lighting, granite countertops, and stainless-steel appliances. A bright bar area flows seamlessly into a spacious living room with a gorgeous outdoor view. The primary suite offers high ceilings, dual vanities, a garden tub, and a generous walk-in closet. Upstairs, you'll find three additional bedrooms and a game room perfect for entertaining. Situated on a desirable lot with easy access to Grand Parkway 99. This home offers easy access to shopping, dining, and top amenities. A must see!
Copyright notice - Data provided by HAR.com 2022 - All information provided should be independently verified.
House for rent
$2,550/mo
31796 Chapel Rock Ln, Spring, TX 77386
4beds
2,462sqft
Price may not include required fees and charges.
Singlefamily
Available now
Electric
Electric dryer hookup laundry
2 Attached garage spaces parking
Natural gas, fireplace
What's special
Inviting foyerHigh ceilingsStainless-steel appliancesFormal dining roomGranite countertopsBright bar areaGenerous walk-in closet
- 69 days |
- -- |
- -- |
Zillow last checked: 8 hours ago
Listing updated: December 19, 2025 at 09:10pm
Travel times
Facts & features
Interior
Bedrooms & bathrooms
- Bedrooms: 4
- Bathrooms: 3
- Full bathrooms: 2
- 1/2 bathrooms: 1
Rooms
- Room types: Family Room
Heating
- Natural Gas, Fireplace
Cooling
- Electric
Appliances
- Laundry: Electric Dryer Hookup, Gas Dryer Hookup, Hookups, Washer Hookup
Features
- Primary Bed - 1st Floor, Walk In Closet, Walk-In Closet(s)
- Flooring: Carpet, Tile
- Has fireplace: Yes
Interior area
- Total interior livable area: 2,462 sqft
Property
Parking
- Total spaces: 2
- Parking features: Attached, Covered
- Has attached garage: Yes
- Details: Contact manager
Features
- Stories: 2
- Exterior features: Attached, Electric Dryer Hookup, Formal Dining, Free Standing, Gameroom Up, Gas Dryer Hookup, Heating: Gas, Lot Features: Subdivided, Primary Bed - 1st Floor, Subdivided, Utility Room, Walk In Closet, Walk-In Closet(s), Washer Hookup
Details
- Parcel number: 50421008200
Construction
Type & style
- Home type: SingleFamily
- Property subtype: SingleFamily
Condition
- Year built: 2014
Community & HOA
Location
- Region: Spring
Financial & listing details
- Lease term: 12 Months
Price history
| Date | Event | Price |
|---|---|---|
| 10/12/2025 | Listed for rent | $2,550$1/sqft |
Source: | ||
| 9/22/2025 | Listing removed | $389,000$158/sqft |
Source: | ||
| 9/7/2025 | Pending sale | $389,000$158/sqft |
Source: | ||
| 8/15/2025 | Listed for sale | $389,000-5.1%$158/sqft |
Source: | ||
| 6/19/2023 | Listing removed | -- |
Source: | ||
Neighborhood: Imperial Oaks
Nearby schools
GreatSchools rating
- 8/10Birnham Woods Elementary SchoolGrades: PK-4Distance: 0.8 mi
- 7/10York Junior High SchoolGrades: 7-8Distance: 3.1 mi
- 8/10Grand Oaks High SchoolGrades: 9-12Distance: 2.4 mi

