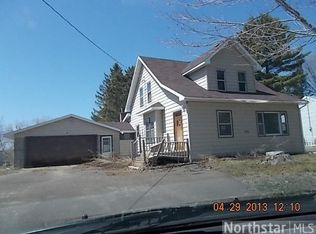Closed
$238,000
318 2nd Ave SW, Milltown, WI 54858
2beds
1,412sqft
Single Family Residence
Built in 1954
1 Acres Lot
$239,100 Zestimate®
$169/sqft
$1,524 Estimated rent
Home value
$239,100
$160,000 - $354,000
$1,524/mo
Zestimate® history
Loading...
Owner options
Explore your selling options
What's special
Discover the charm and character of this beautiful custom-built single-family home in Milltown, now available for the first time. Spanning 1,412 square feet, this inviting residence features a 4-season sunroom, 2 bedrooms upstairs, a full bathroom, and a partially finished basement where a third bedroom could easily be created. The sunken living room boasts a cozy wood-burning fireplace, complemented by hardwood floors and warm pine walls that enhance its unique appeal. Set on a generous 1-acre lot adorned with mature trees, this property includes an impressive 6-car garage perfect for your toys and equipment. With newer furnace and water heater installations ensuring comfort and efficiency, this home is ready for you to start making memories—call today to schedule your private showing!
Zillow last checked: 8 hours ago
Listing updated: October 07, 2025 at 12:28pm
Listed by:
Bruce E. Muller 715-491-0489,
Art Anderson Realty
Bought with:
Kelly Lundquist
EXP Realty, LLC
Capecchi & Company
Source: NorthstarMLS as distributed by MLS GRID,MLS#: 6709781
Facts & features
Interior
Bedrooms & bathrooms
- Bedrooms: 2
- Bathrooms: 2
- Full bathrooms: 1
- 3/4 bathrooms: 1
Bedroom 1
- Level: Main
- Area: 168 Square Feet
- Dimensions: 14x12
Bedroom 2
- Level: Main
- Area: 121 Square Feet
- Dimensions: 11x11
Dining room
- Level: Main
- Area: 121 Square Feet
- Dimensions: 11x11
Family room
- Level: Lower
- Area: 312 Square Feet
- Dimensions: 13x24
Kitchen
- Level: Main
- Area: 112.36 Square Feet
- Dimensions: 10.6x10.6
Living room
- Level: Main
- Area: 221 Square Feet
- Dimensions: 13x17
Sun room
- Level: Main
- Area: 120 Square Feet
- Dimensions: 10x12
Heating
- Forced Air
Cooling
- Central Air
Appliances
- Included: Dishwasher, Dryer, Range, Refrigerator, Washer
Features
- Basement: Finished,Partial
- Number of fireplaces: 1
- Fireplace features: Wood Burning
Interior area
- Total structure area: 1,412
- Total interior livable area: 1,412 sqft
- Finished area above ground: 1,100
- Finished area below ground: 312
Property
Parking
- Total spaces: 4
- Parking features: Detached
- Garage spaces: 4
- Details: Garage Dimensions (24x48)
Accessibility
- Accessibility features: None
Features
- Levels: One
- Stories: 1
Lot
- Size: 1 Acres
- Dimensions: 1 x 1 x 1
Details
- Foundation area: 980
- Parcel number: 151003850000
- Zoning description: Residential-Single Family
Construction
Type & style
- Home type: SingleFamily
- Property subtype: Single Family Residence
Materials
- Wood Siding
- Roof: Age 8 Years or Less,Asphalt
Condition
- Age of Property: 71
- New construction: No
- Year built: 1954
Utilities & green energy
- Gas: Natural Gas
- Sewer: City Sewer/Connected
- Water: City Water/Connected
Community & neighborhood
Location
- Region: Milltown
HOA & financial
HOA
- Has HOA: No
Price history
| Date | Event | Price |
|---|---|---|
| 10/7/2025 | Pending sale | $249,000+4.6%$176/sqft |
Source: | ||
| 10/6/2025 | Sold | $238,000-4.4%$169/sqft |
Source: | ||
| 6/27/2025 | Price change | $249,000-4.2%$176/sqft |
Source: | ||
| 4/26/2025 | Listed for sale | $259,900$184/sqft |
Source: | ||
Public tax history
| Year | Property taxes | Tax assessment |
|---|---|---|
| 2023 | $2,234 +17.8% | $90,400 |
| 2022 | $1,895 +2.3% | $90,400 |
| 2021 | $1,853 +93.2% | $90,400 |
Find assessor info on the county website
Neighborhood: 54858
Nearby schools
GreatSchools rating
- 7/10Unity Middle SchoolGrades: 5-8Distance: 3.3 mi
- 5/10Unity High SchoolGrades: 9-12Distance: 3.3 mi
- 4/10Unity Elementary SchoolGrades: PK-4Distance: 3.3 mi

Get pre-qualified for a loan
At Zillow Home Loans, we can pre-qualify you in as little as 5 minutes with no impact to your credit score.An equal housing lender. NMLS #10287.
Sell for more on Zillow
Get a free Zillow Showcase℠ listing and you could sell for .
$239,100
2% more+ $4,782
With Zillow Showcase(estimated)
$243,882