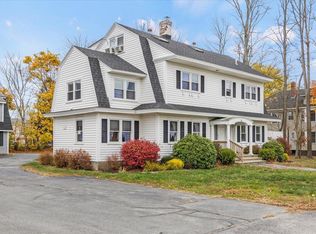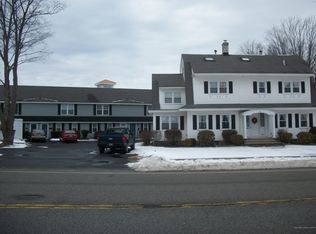Closed
$265,000
318 Alfred Street #6, Biddeford, ME 04005
2beds
1,000sqft
Condominium
Built in 1986
-- sqft lot
$267,600 Zestimate®
$265/sqft
$2,055 Estimated rent
Home value
$267,600
$244,000 - $294,000
$2,055/mo
Zestimate® history
Loading...
Owner options
Explore your selling options
What's special
Welcome to this lovely condo community in the heart of Biddeford. Unit 6 is a townhouse style featuring an updated kitchen with stainless and granite. On the first floor there is a half bath off the kitchen and slider off the dining area to a small rear patio. The second floor has two bedrooms with a full bath and pull-down stairs to attic storage. Come visit today and find your new home!
Zillow last checked: 8 hours ago
Listing updated: September 02, 2025 at 10:54am
Listed by:
Coldwell Banker Realty 207-773-1990
Bought with:
Coldwell Banker Realty
Source: Maine Listings,MLS#: 1633260
Facts & features
Interior
Bedrooms & bathrooms
- Bedrooms: 2
- Bathrooms: 2
- Full bathrooms: 1
- 1/2 bathrooms: 1
Bedroom 1
- Features: Closet
- Level: Second
- Area: 156 Square Feet
- Dimensions: 13 x 12
Bedroom 2
- Features: Closet
- Level: Second
- Area: 90 Square Feet
- Dimensions: 10 x 9
Kitchen
- Features: Eat-in Kitchen
- Level: First
- Area: 80 Square Feet
- Dimensions: 10 x 8
Living room
- Level: First
- Area: 180 Square Feet
- Dimensions: 15 x 12
Heating
- Baseboard, Direct Vent Heater
Cooling
- None
Appliances
- Included: Dishwasher, Dryer, Microwave, Electric Range, Refrigerator, Washer
Features
- Attic, Bathtub
- Flooring: Carpet, Laminate, Tile
- Windows: Double Pane Windows
- Has fireplace: No
- Common walls with other units/homes: 2+ Common Walls
Interior area
- Total structure area: 1,000
- Total interior livable area: 1,000 sqft
- Finished area above ground: 1,000
- Finished area below ground: 0
Property
Parking
- Parking features: Common, Paved, 1 - 4 Spaces
Features
- Patio & porch: Patio
Lot
- Size: 0.54 Acres
- Features: City Lot, Near Shopping, Near Turnpike/Interstate, Level, Open Lot
Details
- Parcel number: BIDDM28L226
- Zoning: OR
- Other equipment: Cable, Internet Access Available
Construction
Type & style
- Home type: Condo
- Property subtype: Condominium
Materials
- Wood Frame, Wood Siding
- Foundation: Slab
- Roof: Composition
Condition
- Year built: 1986
Utilities & green energy
- Electric: Circuit Breakers
- Sewer: Public Sewer
- Water: Public
Community & neighborhood
Location
- Region: Biddeford
- Subdivision: Maples Owner's Association
HOA & financial
HOA
- Has HOA: Yes
- HOA fee: $915 quarterly
Other
Other facts
- Road surface type: Paved
Price history
| Date | Event | Price |
|---|---|---|
| 8/29/2025 | Sold | $265,000-3.4%$265/sqft |
Source: | ||
| 8/18/2025 | Pending sale | $274,318$274/sqft |
Source: | ||
| 8/6/2025 | Listed for sale | $274,318+66.3%$274/sqft |
Source: | ||
| 7/26/2019 | Sold | $165,000+3.8%$165/sqft |
Source: | ||
| 5/31/2019 | Listed for sale | $159,000+32.6%$159/sqft |
Source: Bean Group #1417127 | ||
Public tax history
| Year | Property taxes | Tax assessment |
|---|---|---|
| 2024 | $3,195 +8.4% | $224,700 |
| 2023 | $2,948 +10.1% | $224,700 +37.7% |
| 2022 | $2,678 +6% | $163,200 +17.7% |
Find assessor info on the county website
Neighborhood: 04005
Nearby schools
GreatSchools rating
- NAJohn F Kennedy Memorial SchoolGrades: PK-KDistance: 0.5 mi
- 3/10Biddeford Middle SchoolGrades: 5-8Distance: 0.8 mi
- 5/10Biddeford High SchoolGrades: 9-12Distance: 0.8 mi

Get pre-qualified for a loan
At Zillow Home Loans, we can pre-qualify you in as little as 5 minutes with no impact to your credit score.An equal housing lender. NMLS #10287.

