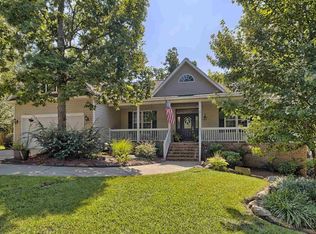Beautiful custom built all brick home sitting in a cul-de-sac.Open & inviting floor plan w/high smooth ceilings throughout the main level, heavy crown & base moldings, hardwood floors, fireplace, formal dining room w/built-in buffet & wainscoting, office w/French Doors, chair rail & high ceilings, Master Bedroom on the main level w/trey ceiling & new carpet in 2018, Master Bath w/double vanities, Jacuzzi tub, large shower w/two shower heads, ceramic tile floors, & large walk-in closet. The Kitchen features solid counter tops, custom cabinets, raised dishwasher for easier loading/unloading, Jenn-Aire gas range w/convection over & warming tray, & hardwood floors. Laundry room has 18' tile floors w/cabinets, sink, & laundry chute from upstairs. Upstairs includes 3 Bedrooms & a FROG w/closet along w/2 bathrooms. The basement could be a mother-in-law suite, it has a separate exterior entrance. It was recently renovated & includes a custom kitchenette, entertainment center, separate bedroom & bath, hardwood floors, 9' ceilings, washer & dryer connections & wired for sound. There is a screened porch along with a custom wrap-around deck with access to the kitchen. A sprinkler system maintains a well established lawn & garden area. The neighborhood has a community swimming pool & is located close to dining & shopping, along with an award winning school district.
This property is off market, which means it's not currently listed for sale or rent on Zillow. This may be different from what's available on other websites or public sources.
