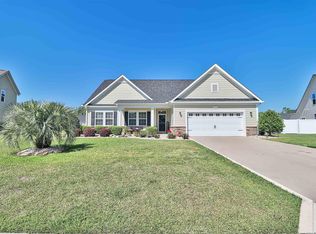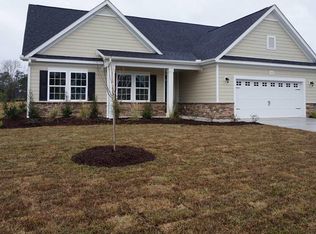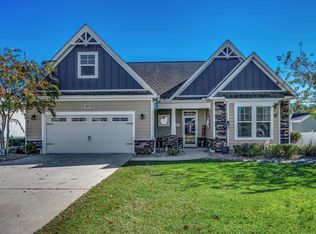Sold for $399,000 on 08/29/25
$399,000
318 Board Landing Circle, Conway, SC 29526
3beds
2,692sqft
Single Family Residence
Built in 2017
0.37 Acres Lot
$396,200 Zestimate®
$148/sqft
$2,627 Estimated rent
Home value
$396,200
$376,000 - $420,000
$2,627/mo
Zestimate® history
Loading...
Owner options
Explore your selling options
What's special
Welcome to 318 Board Landing Ln—a beautifully crafted 3-bedroom, 3-bathroom home approx. 25 MINUTES TO BEACH with a versatile BONUS ROOM and picturesque lake views, located in the sought-after Shaftesbury Estates community. Offering A LIFETIME GOLF MEMBERSHIP 2,692 heated square feet of thoughtfully designed living space, this residence combines style, comfort, and functionality in every detail. Step into a bright and open floor plan featuring a seamless flow between the spacious living room, dining area, and gourmet kitchen—ideal for both everyday living and entertaining. Interior highlights include custom shelving in the walk-in pantry, upgraded lighting fixtures, and ceiling fans throughout. A dedicated first-floor office/den provides the perfect work-from-home setup, while the large upstairs bonus room offers endless possibilities for a fourth bedroom, media room, or hobby space. Enjoy year-round comfort with the Lennox iComfort HVAC system (installed in 2020), known for its energy efficiency and smart climate control. Step outside to your private outdoor retreat—a screened-in porch with ceiling fan and blinds, perfect for relaxing in any season. The backyard is a true showstopper, featuring a custom pergola with wood-burning fireplace, a charming bench swing, and a teak dining set ideal for lakeside evenings. Your very own blooming garden is lovingly maintained and produces a vibrant mix of vegetables and fruits throughout the year. Shaftesbury Estates is a scenic community framed by mature oak and cypress trees, tranquil lakes, and the nearby Waccamaw River, offering an authentic Lowcountry setting This home is truly move-in ready—every upgrade has been done so you can simply relax and enjoy. Schedule your private showing today and experience all that this exceptional property has to offer!
Zillow last checked: 8 hours ago
Listing updated: August 29, 2025 at 11:19am
Listed by:
Blake B Sloan Fax:843-619-7111,
Sloan Realty Group,
Wren Floyd 843-593-3173,
Sloan Realty Group
Bought with:
Maria Chiappetta, 98256
JTE Real Estate
Source: CCAR,MLS#: 2515933 Originating MLS: Coastal Carolinas Association of Realtors
Originating MLS: Coastal Carolinas Association of Realtors
Facts & features
Interior
Bedrooms & bathrooms
- Bedrooms: 3
- Bathrooms: 3
- Full bathrooms: 3
Dining room
- Features: Kitchen/Dining Combo
Family room
- Features: Ceiling Fan(s)
Kitchen
- Features: Kitchen Island, Pantry, Stainless Steel Appliances, Solid Surface Counters
Living room
- Features: Ceiling Fan(s)
Other
- Features: Bedroom on Main Level, Entrance Foyer, Game Room, Library, Utility Room
Heating
- Central, Electric
Cooling
- Central Air
Appliances
- Included: Cooktop, Dishwasher, Microwave, Range, Refrigerator, Dryer, Washer
- Laundry: Washer Hookup
Features
- Split Bedrooms, Bedroom on Main Level, Entrance Foyer, Kitchen Island, Stainless Steel Appliances, Solid Surface Counters
- Flooring: Laminate, Tile
Interior area
- Total structure area: 3,198
- Total interior livable area: 2,692 sqft
Property
Parking
- Total spaces: 6
- Parking features: Attached, Garage, Two Car Garage, Boat, Garage Door Opener
- Attached garage spaces: 2
Features
- Levels: One and One Half
- Stories: 1
- Patio & porch: Rear Porch, Front Porch, Porch, Screened
- Exterior features: Fence, Sprinkler/Irrigation, Porch
- Has view: Yes
- View description: Lake
- Has water view: Yes
- Water view: Lake
- Waterfront features: Pond
Lot
- Size: 0.37 Acres
- Features: Near Golf Course, Lake Front, Outside City Limits, Pond on Lot
Details
- Additional parcels included: ,
- Parcel number: 29810030010
- Zoning: SF 14.5
- Special conditions: None
Construction
Type & style
- Home type: SingleFamily
- Architectural style: Traditional
- Property subtype: Single Family Residence
Materials
- HardiPlank Type, Masonry
- Foundation: Slab
Condition
- Resale
- Year built: 2017
Utilities & green energy
- Water: Public
- Utilities for property: Cable Available, Electricity Available, Other, Phone Available, Sewer Available, Underground Utilities, Water Available
Community & neighborhood
Security
- Security features: Security System, Smoke Detector(s)
Community
- Community features: Clubhouse, Golf Carts OK, Recreation Area, Golf, Long Term Rental Allowed
Location
- Region: Conway
- Subdivision: Shaftesbury Estates
HOA & financial
HOA
- Has HOA: Yes
- HOA fee: $75 monthly
- Amenities included: Clubhouse, Owner Allowed Golf Cart, Owner Allowed Motorcycle, Pet Restrictions
- Services included: Common Areas, Trash
Price history
| Date | Event | Price |
|---|---|---|
| 8/29/2025 | Sold | $399,000$148/sqft |
Source: | ||
| 7/18/2025 | Contingent | $399,000$148/sqft |
Source: | ||
| 7/9/2025 | Price change | $399,000-11.3%$148/sqft |
Source: | ||
| 6/28/2025 | Listed for sale | $449,999+0%$167/sqft |
Source: | ||
| 6/26/2025 | Listing removed | $449,900$167/sqft |
Source: | ||
Public tax history
| Year | Property taxes | Tax assessment |
|---|---|---|
| 2024 | $1,112 | $328,164 +15% |
| 2023 | -- | $285,360 |
| 2022 | -- | $285,360 |
Find assessor info on the county website
Neighborhood: 29526
Nearby schools
GreatSchools rating
- 8/10Kingston Elementary SchoolGrades: PK-5Distance: 2.2 mi
- 6/10Conway Middle SchoolGrades: 6-8Distance: 9.7 mi
- 5/10Conway High SchoolGrades: 9-12Distance: 10.8 mi
Schools provided by the listing agent
- Elementary: Kingston Elementary School
- Middle: Conway Middle School
- High: Conway High School
Source: CCAR. This data may not be complete. We recommend contacting the local school district to confirm school assignments for this home.

Get pre-qualified for a loan
At Zillow Home Loans, we can pre-qualify you in as little as 5 minutes with no impact to your credit score.An equal housing lender. NMLS #10287.
Sell for more on Zillow
Get a free Zillow Showcase℠ listing and you could sell for .
$396,200
2% more+ $7,924
With Zillow Showcase(estimated)
$404,124

