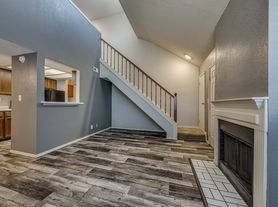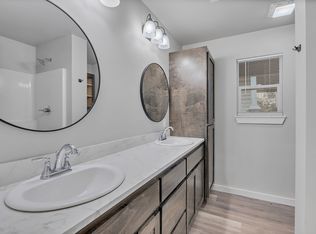Available now! Super cute and very clean in a great location close to everything. 3/1/1 with a fenced backyard, covered front porch and big covered back patio, TWO living rooms and a dining room. Central heat and air. New appliances! Fridge and washing machine provided. Message for pre screening.
No criminal or eviction history
Pets allowed with pet deposits
Monthly income must be 3x rent
No smoking
Pet deposit is $200 per pet. No smoking allowed. Tenant pays all utilities and must keep up the yards.
House for rent
Accepts Zillow applications
$1,450/mo
318 Boston Ave, Bartlesville, OK 74006
3beds
1,535sqft
Price may not include required fees and charges.
Single family residence
Available now
Cats, small dogs OK
Central air, ceiling fan
Hookups laundry
Attached garage parking
Forced air, fireplace
What's special
Fenced backyardCovered front porchDining roomNew appliancesCentral heat and airBig covered back patio
- 22 days
- on Zillow |
- -- |
- -- |
Travel times
Facts & features
Interior
Bedrooms & bathrooms
- Bedrooms: 3
- Bathrooms: 1
- Full bathrooms: 1
Heating
- Forced Air, Fireplace
Cooling
- Central Air, Ceiling Fan
Appliances
- Included: Dishwasher, Oven, Refrigerator, WD Hookup
- Laundry: Hookups
Features
- Ceiling Fan(s), WD Hookup
- Flooring: Carpet, Hardwood, Tile
- Has fireplace: Yes
Interior area
- Total interior livable area: 1,535 sqft
Property
Parking
- Parking features: Attached
- Has attached garage: Yes
- Details: Contact manager
Features
- Patio & porch: Porch
- Exterior features: Heating system: Forced Air, No Utilities included in rent
Details
- Parcel number: 01012100200400000001
Construction
Type & style
- Home type: SingleFamily
- Property subtype: Single Family Residence
Community & HOA
Location
- Region: Bartlesville
Financial & listing details
- Lease term: 1 Year
Price history
| Date | Event | Price |
|---|---|---|
| 9/13/2025 | Listed for rent | $1,450$1/sqft |
Source: Zillow Rentals | ||
| 9/5/2025 | Sold | $158,000-1.3%$103/sqft |
Source: Public Record | ||
| 7/28/2025 | Pending sale | $160,000$104/sqft |
Source: | ||
| 7/23/2025 | Listed for sale | $160,000+119.2%$104/sqft |
Source: | ||
| 7/12/2006 | Sold | $73,000$48/sqft |
Source: Public Record | ||

