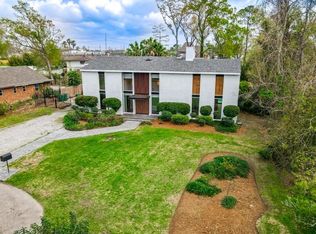Closed
Price Unknown
318 Citrus Rd, River Ridge, LA 70123
6beds
5,788sqft
Single Family Residence
Built in 1997
1.35 Acres Lot
$1,270,000 Zestimate®
$--/sqft
$3,402 Estimated rent
Home value
$1,270,000
$1.16M - $1.41M
$3,402/mo
Zestimate® history
Loading...
Owner options
Explore your selling options
What's special
Acadian style home set back 250' from Citrus Rd which provides for a private setting with beautiful wrap around porches overlooking an acre+ lot in River Ridge. This home is an entertainer's dream come true! Primary bedroom has triple vaulted ceiling with a fireplace and two large closets. Large bedrooms with attached bathrooms,two laundry areas. The kitchen has 48" Viking stove,large island w/veggie sink,exposed beams,large walk-in pantry,fireplace,large dining room, rear yard access for RV/boat parking.
Zillow last checked: 8 hours ago
Listing updated: June 30, 2023 at 01:53pm
Listed by:
Erin Helwig 504-909-8903,
RE/MAX Living,
Rebecca Weber 504-400-0501,
RE/MAX Living
Bought with:
Tony Ruiz
NOLA Living Realty
Source: GSREIN,MLS#: 2375599
Facts & features
Interior
Bedrooms & bathrooms
- Bedrooms: 6
- Bathrooms: 7
- Full bathrooms: 6
- 1/2 bathrooms: 1
Primary bedroom
- Description: Flooring: Wood
- Level: Lower
- Dimensions: 20.0000 x 19.6000
Bedroom
- Description: Flooring: Wood
- Level: Lower
- Dimensions: 13.9000 x 13.4000
Bedroom
- Description: Flooring: Carpet
- Level: Upper
- Dimensions: 18.0000 x 15.0000
Bedroom
- Description: Flooring: Carpet
- Level: Upper
- Dimensions: 18.0000 x 14.0000
Bedroom
- Description: Flooring: Carpet
- Level: Upper
- Dimensions: 17.7000 x 15.0000
Bedroom
- Description: Flooring: Carpet
- Level: Upper
- Dimensions: 18.0000 x 13.6000
Breakfast room nook
- Description: Flooring: Cork
- Level: Lower
- Dimensions: 22.0000 x 8.0000
Dining room
- Description: Flooring: Wood
- Level: Lower
- Dimensions: 20.0000 x 18.4000
Foyer
- Description: Flooring: Laminate,Simulated Wood
- Level: Lower
- Dimensions: 9.4000 x 7.7000
Kitchen
- Description: Flooring: Tile
- Level: Lower
- Dimensions: 17.3000 x 16.9000
Laundry
- Description: Flooring: Tile
- Level: Lower
- Dimensions: 8.0000 x 7.6000
Laundry
- Description: Flooring: Tile
- Level: Upper
- Dimensions: 7.0000 x 5.0000
Living room
- Description: Flooring: Cork
- Level: Lower
- Dimensions: 20.0000 x 22.0000
Office
- Description: Flooring: Carpet
- Level: Upper
- Dimensions: 15.0000 x 12.5000
Study
- Description: Flooring: Laminate,Simulated Wood
- Level: Lower
- Dimensions: 13.9000 x 9.4000
Heating
- Central, Multiple Heating Units
Cooling
- Central Air, 3+ Units
Appliances
- Included: Dishwasher, Oven, Range
- Laundry: Washer Hookup, Dryer Hookup
Features
- Tray Ceiling(s), Ceiling Fan(s), Granite Counters, Intercom, Pantry, Cable TV
- Has fireplace: Yes
- Fireplace features: Gas
Interior area
- Total structure area: 8,589
- Total interior livable area: 5,788 sqft
Property
Parking
- Parking features: Carport, Two Spaces, Boat, Driveway, RV Access/Parking
- Has carport: Yes
Features
- Levels: Two
- Stories: 2
- Patio & porch: Porch
- Exterior features: Fence, Porch, Permeable Paving
- Pool features: None
Lot
- Size: 1.35 Acres
- Dimensions: 132' x 460'
- Features: 1 to 5 Acres, City Lot, Oversized Lot
Details
- Additional structures: Shed(s)
- Parcel number: 70123318CITRUSRD55A
- Special conditions: None
Construction
Type & style
- Home type: SingleFamily
- Architectural style: Acadian
- Property subtype: Single Family Residence
Materials
- HardiPlank Type
- Foundation: Raised
- Roof: Asphalt,Shingle
Condition
- Excellent,Resale
- New construction: No
- Year built: 1997
Utilities & green energy
- Sewer: Public Sewer
- Water: Public
Community & neighborhood
Security
- Security features: Security System, Closed Circuit Camera(s)
Location
- Region: River Ridge
- Subdivision: Highland Acres
Price history
| Date | Event | Price |
|---|---|---|
| 6/30/2023 | Sold | -- |
Source: | ||
| 5/15/2023 | Contingent | $1,365,000$236/sqft |
Source: | ||
| 4/24/2023 | Listed for sale | $1,365,000$236/sqft |
Source: | ||
| 3/20/2023 | Listing removed | -- |
Source: | ||
| 2/24/2023 | Pending sale | $1,365,000$236/sqft |
Source: | ||
Public tax history
| Year | Property taxes | Tax assessment |
|---|---|---|
| 2024 | $12,834 -4.2% | $105,900 |
| 2023 | $13,402 +2.8% | $105,900 |
| 2022 | $13,037 +7.7% | $105,900 |
Find assessor info on the county website
Neighborhood: 70123
Nearby schools
GreatSchools rating
- 6/10Hazel Park/Hilda Knoff SchoolGrades: PK-8Distance: 1.2 mi
- 7/10Riverdale High SchoolGrades: 9-12Distance: 2.5 mi
Sell with ease on Zillow
Get a Zillow Showcase℠ listing at no additional cost and you could sell for —faster.
$1,270,000
2% more+$25,400
With Zillow Showcase(estimated)$1,295,400
