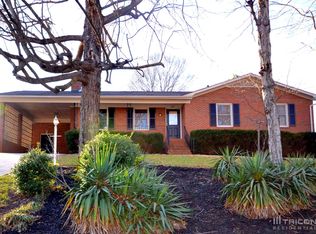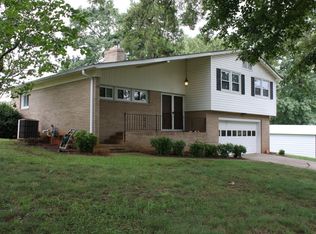Closed
$375,000
318 Confederate Dr SW, Concord, NC 28027
3beds
1,855sqft
Single Family Residence
Built in 1970
0.4 Acres Lot
$376,500 Zestimate®
$202/sqft
$2,007 Estimated rent
Home value
$376,500
$350,000 - $407,000
$2,007/mo
Zestimate® history
Loading...
Owner options
Explore your selling options
What's special
Mid-century mod architecture meets contemporary comfort.
Tucked in Shenandoah Park, this home features a dramatic entry leading into the open-concept main level. An extremely functional layout with upgrades throughout.
The kitchen impresses with ample cabinetry & countertop, flowing seamlessly into a dining area enhanced by built in seating — perfect for gatherings.
The primary suite boasts a renovated bath with a custom tile shower & high-end finishes.
Downstairs, the walk-out basement includes a spacious bonus with brand new carpet & cozy fireplace. An additional partially finished space offers flexibility to have a gym, office, or 4th bed.
Positioned on a generous 0.4-acre lot, the fenced backyard provides privacy & houses a metal building (with garage door) for storage or a workshop. More storage conveniently located off the carport.
Don't miss this rare blend of timeless design, modern upgrades, and versatile living — all in one beautifully maintained home!
Zillow last checked: 8 hours ago
Listing updated: September 04, 2025 at 11:04am
Listing Provided by:
Jordan Flair jordan@pacificoproperties.net,
Pacifico Properties LLC,
Julia Pacifico,
Pacifico Properties LLC
Bought with:
Laurie Norman
Keller Williams South Park
Source: Canopy MLS as distributed by MLS GRID,MLS#: 4262637
Facts & features
Interior
Bedrooms & bathrooms
- Bedrooms: 3
- Bathrooms: 3
- Full bathrooms: 2
- 1/2 bathrooms: 1
Primary bedroom
- Level: Upper
Bedroom s
- Level: Upper
Bedroom s
- Level: Upper
Bathroom full
- Level: Upper
Bathroom full
- Level: Upper
Bathroom half
- Level: Basement
Bonus room
- Level: Basement
Dining room
- Level: Main
Flex space
- Level: Basement
Kitchen
- Level: Main
Laundry
- Level: Basement
Living room
- Level: Main
Heating
- Baseboard, Central, Ductless
Cooling
- Attic Fan, Ceiling Fan(s), Central Air, Electric
Appliances
- Included: Dishwasher, Electric Oven, Electric Range, Microwave
- Laundry: In Basement, Laundry Room
Features
- Flooring: Carpet, Tile, Wood
- Basement: Daylight,Partially Finished,Storage Space,Walk-Out Access
- Fireplace features: Bonus Room
Interior area
- Total structure area: 1,422
- Total interior livable area: 1,855 sqft
- Finished area above ground: 1,422
- Finished area below ground: 433
Property
Parking
- Total spaces: 2
- Parking features: Attached Carport, Driveway
- Garage spaces: 1
- Carport spaces: 1
- Covered spaces: 2
- Has uncovered spaces: Yes
Features
- Levels: Multi/Split
- Patio & porch: Covered, Front Porch, Patio
- Fencing: Back Yard
Lot
- Size: 0.40 Acres
Details
- Parcel number: 55295432830000
- Zoning: RM-2
- Special conditions: Standard
Construction
Type & style
- Home type: SingleFamily
- Property subtype: Single Family Residence
Materials
- Brick Partial, Vinyl
- Foundation: Crawl Space
Condition
- New construction: No
- Year built: 1970
Utilities & green energy
- Sewer: Public Sewer
- Water: City
Community & neighborhood
Location
- Region: Concord
- Subdivision: None
Other
Other facts
- Listing terms: Cash,Conventional,FHA,VA Loan
- Road surface type: Asphalt, Paved
Price history
| Date | Event | Price |
|---|---|---|
| 9/4/2025 | Sold | $375,000-3.8%$202/sqft |
Source: | ||
| 7/19/2025 | Pending sale | $390,000$210/sqft |
Source: | ||
| 6/24/2025 | Price change | $390,000-2.5%$210/sqft |
Source: | ||
| 5/30/2025 | Listed for sale | $400,000+207.7%$216/sqft |
Source: | ||
| 2/16/2007 | Sold | $130,000$70/sqft |
Source: Public Record | ||
Public tax history
| Year | Property taxes | Tax assessment |
|---|---|---|
| 2024 | $2,148 +21.3% | $215,650 +48.6% |
| 2023 | $1,771 | $145,150 |
| 2022 | $1,771 | $145,150 |
Find assessor info on the county website
Neighborhood: 28027
Nearby schools
GreatSchools rating
- 5/10Wolf Meadow ElementaryGrades: K-5Distance: 2 mi
- 5/10J N Fries Middle SchoolGrades: 6-8Distance: 0.5 mi
- 5/10West Cabarrus HighGrades: 9-12Distance: 3.7 mi
Get a cash offer in 3 minutes
Find out how much your home could sell for in as little as 3 minutes with a no-obligation cash offer.
Estimated market value
$376,500
Get a cash offer in 3 minutes
Find out how much your home could sell for in as little as 3 minutes with a no-obligation cash offer.
Estimated market value
$376,500

