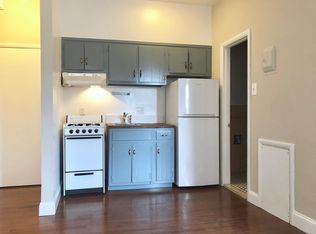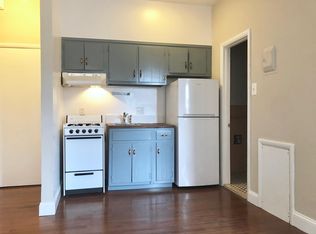A Capitol Hill marvel. This three bedroom two and a half baths townhouse, is truly in the shadow of the dome. Built around 1882, this beauty is in move-in condition. Enter the large living room that is sunny and bright with south facing windows. The traditional separate dining room has built-in shelving and cabinets for more storage and a lovely crystal chandelier. It boasts an eat-in kitchen, with sparkling new appliances and lots of cabinets and a bay window that overlooks the patio. Guests can sit on the kitchen island while you cook. Access to the basement and to the powder room is between the living room and the dining room, completing the first floor. The second floor has a truly king-sized bedroom with a large walk-in closet. Step through the bedrooms sliding glass door to a large and very private deck. A second bedroom on this floor is big enough to accommodate a queen size bed and has its own large closet. The full bath has a glass shower and built in cabinets and shelves to hold all your bathroom needs. Move onto the third floor and find a bedroom with its own en-suite new bathroom. This third floor bedroom also has a dressing area and its own set of closets . Lean on the windows and you can see the Capitol Dome. The expansive basement serves as a laundry area and can accommodate amazing amounts of storage. Many upgrades over the last couple of years include, brand new front windows, brand new stainless steel kitchen appliances, central air (still under warranty), new circuit board and more. There are hardwood floors throughout. Relax on the upper deck or the charming and privately fenced-in brick patio below. This is Capitol Hill living at its best. Walk one block to the Senate buildings, Supreme Court or the US Capitol. Union Station and Capitol South Metros are within minutes away.
This property is off market, which means it's not currently listed for sale or rent on Zillow. This may be different from what's available on other websites or public sources.


