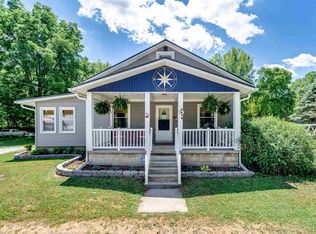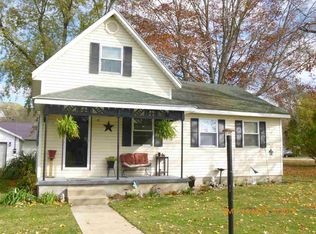318 W Cook St is a bungalow styled home that features 2,466 square feet of space along with 3 bedrooms and 2 bathrooms. Upon entering the home you will find an open concept floor plan with spacious entry way, living room, dining room, and kitchen all flowing perfectly together. The master bedroom is located on the main floor with his and hers closets. Also on the main floor is the second bedroom that due to no closet can also be considered a den or an office. Making your way upstairs there is a spacious loft bedroom with a bathroom. The exterior of the home offers a large covered front porch as well as a screened in back porch. Behind the property you have access to a walking trail that leads to Riley park.
This property is off market, which means it's not currently listed for sale or rent on Zillow. This may be different from what's available on other websites or public sources.

