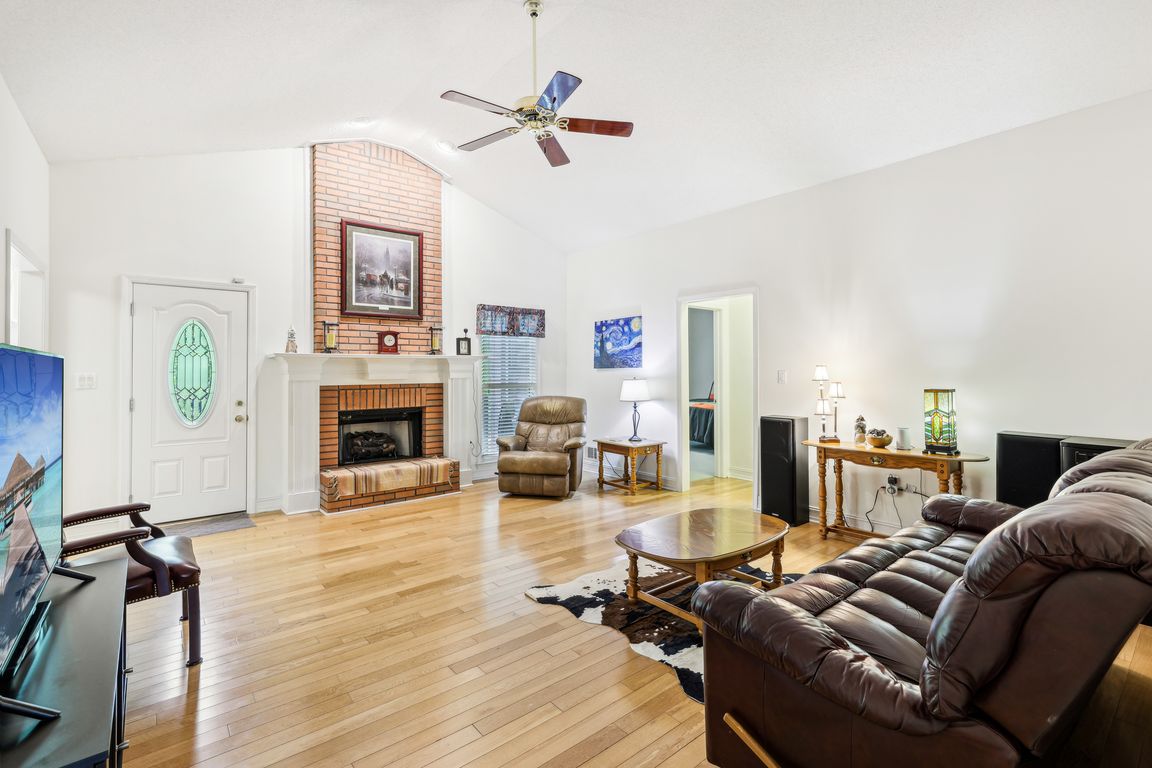
ActivePrice cut: $5.1K (5/21)
$424,900
3beds
2,199sqft
318 Dogwood Trce, McDonough, GA 30252
3beds
2,199sqft
Single family residence
Built in 1998
1.34 Acres
2 Attached garage spaces
$193 price/sqft
What's special
Cozy fireplacePrivate backyardSunny dining nookQuiet cul-de-sacSplit-bedroom layoutVaulted ceilingsSoaking tub
Peaceful Cul-de-Sac Living on 1.3 acres in McDonough's Union Grove School District. This well-loved single-story home is nestled on a quiet cul-de-sac. With a split-bedroom layout, this home offers both comfort and convenience for everyday living. Step into the spacious great room with vaulted ceilings and a cozy fireplace that invites ...
- 113 days
- on Zillow |
- 148 |
- 6 |
Source: GAMLS,MLS#: 10502871
Travel times
Kitchen
Living Room
Primary Bedroom
Zillow last checked: 7 hours ago
Listing updated: May 23, 2025 at 10:06pm
Listed by:
Debbie Donaldson 770-376-8458,
BHHS Georgia Properties
Source: GAMLS,MLS#: 10502871
Facts & features
Interior
Bedrooms & bathrooms
- Bedrooms: 3
- Bathrooms: 3
- Full bathrooms: 2
- 1/2 bathrooms: 1
- Main level bathrooms: 2
- Main level bedrooms: 3
Rooms
- Room types: Family Room, Foyer, Laundry, Library, Office
Dining room
- Features: Separate Room
Heating
- Central, Natural Gas
Cooling
- Ceiling Fan(s), Central Air, Electric
Appliances
- Included: Dishwasher, Microwave, Oven/Range (Combo), Refrigerator, Stainless Steel Appliance(s), Tankless Water Heater
- Laundry: In Hall
Features
- Central Vacuum, High Ceilings, Master On Main Level, Separate Shower, Soaking Tub, Split Bedroom Plan, Vaulted Ceiling(s), Walk-In Closet(s)
- Flooring: Carpet, Hardwood, Tile
- Basement: Crawl Space
- Attic: Pull Down Stairs
- Number of fireplaces: 1
- Fireplace features: Factory Built, Family Room
Interior area
- Total structure area: 2,199
- Total interior livable area: 2,199 sqft
- Finished area above ground: 2,199
- Finished area below ground: 0
Video & virtual tour
Property
Parking
- Total spaces: 2
- Parking features: Attached
- Has attached garage: Yes
Features
- Levels: One
- Stories: 1
- Patio & porch: Deck
Lot
- Size: 1.34 Acres
- Features: Cul-De-Sac, Private
- Residential vegetation: Cleared, Grassed, Partially Wooded
Details
- Parcel number: 134C01026000
Construction
Type & style
- Home type: SingleFamily
- Architectural style: Brick 4 Side
- Property subtype: Single Family Residence
Materials
- Brick
- Foundation: Block
- Roof: Composition
Condition
- Updated/Remodeled
- New construction: No
- Year built: 1998
Details
- Warranty included: Yes
Utilities & green energy
- Sewer: Septic Tank
- Water: Public
- Utilities for property: Cable Available, Electricity Available, High Speed Internet, Natural Gas Available, Phone Available
Community & HOA
Community
- Features: None
- Subdivision: Magnolia Place
HOA
- Has HOA: No
- Services included: None
Location
- Region: Mcdonough
Financial & listing details
- Price per square foot: $193/sqft
- Tax assessed value: $339,500
- Annual tax amount: $5,484
- Date on market: 4/21/2025
- Listing agreement: Exclusive Right To Sell
- Listing terms: Cash,Conventional,FHA,VA Loan
- Electric utility on property: Yes