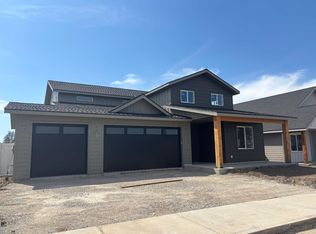This beautifully updated 3-bedroom 1-bathroom home in the heart of Post Falls offers 1,184 sq ft of comfortable living that is available now. Recently refreshed with new flooring and paint throughout, it features a bright, open floor plan and an abundance of natural light. Three bedrooms and a stylish full bath and laundry room complete the one level house. The fully fenced backyard is perfect for entertaining with a covered patio, firepit, and garden area. Additional amenities include a dedicated laundry area including washer and dryer, detached garage, shop, and parking. All in a location that provides both privacy and convenience, but great access to all the restaurants, stores, coffee shops, Centennial Trail, parks, river amenities and freeway entrances. You are walking distance to most places!
The house features newer gas furnace and water heater along with A/C, Stainless steel fridge, dishwasher, microwave, oven and washer and dryer.
Renter is responsible for gas, electric, water, sewer and garbage utilities along with lawn care and snow removal as lawn mower is provided.
House for rent
Accepts Zillow applications
$2,395/mo
318 E 4th Ave, Post Falls, ID 83854
3beds
1,184sqft
Price may not include required fees and charges.
Single family residence
Available now
Dogs OK
Central air
In unit laundry
Detached parking
-- Heating
What's special
Detached garageBright open floor planGarden areaLaundry roomWater heaterDedicated laundry areaNewer gas furnace
- 5 days
- on Zillow |
- -- |
- -- |
Travel times
Facts & features
Interior
Bedrooms & bathrooms
- Bedrooms: 3
- Bathrooms: 1
- Full bathrooms: 1
Cooling
- Central Air
Appliances
- Included: Dryer, Freezer, Microwave, Oven, Refrigerator, Washer
- Laundry: In Unit
Features
- Flooring: Hardwood
Interior area
- Total interior livable area: 1,184 sqft
Property
Parking
- Parking features: Detached, Off Street
- Details: Contact manager
Features
- Exterior features: Bicycle storage, Electricity not included in rent, Garbage not included in rent, Gas not included in rent, Sewage not included in rent, Water not included in rent
Details
- Parcel number: P6900019002A
Construction
Type & style
- Home type: SingleFamily
- Property subtype: Single Family Residence
Community & HOA
Location
- Region: Post Falls
Financial & listing details
- Lease term: 1 Year
Price history
| Date | Event | Price |
|---|---|---|
| 8/18/2025 | Price change | $2,395-4.2%$2/sqft |
Source: Zillow Rentals | ||
| 8/13/2025 | Listed for rent | $2,500$2/sqft |
Source: Zillow Rentals | ||
| 7/29/2025 | Sold | -- |
Source: | ||
| 6/24/2025 | Pending sale | $435,000$367/sqft |
Source: | ||
| 6/20/2025 | Listed for sale | $435,000+26.1%$367/sqft |
Source: | ||
![[object Object]](https://photos.zillowstatic.com/fp/3743b2e836239bfadeed2005421d37e8-p_i.jpg)
