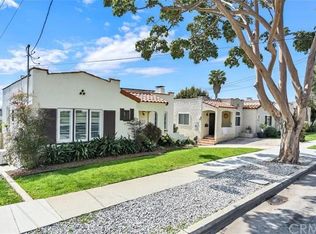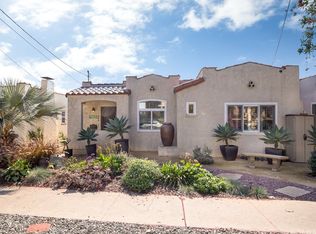Sold for $2,685,000 on 11/18/25
Listing Provided by:
Jane Lau DRE #01854188 310-774-1666,
Berkshire Hathaway HomeService
Bought with: Compass
$2,685,000
318 E Maple Ave, El Segundo, CA 90245
4beds
3,907sqft
Single Family Residence
Built in 1991
6,005 Square Feet Lot
$2,684,800 Zestimate®
$687/sqft
$8,106 Estimated rent
Home value
$2,684,800
$2.44M - $2.95M
$8,106/mo
Zestimate® history
Loading...
Owner options
Explore your selling options
What's special
Welcome to 318 E Maple Avenue in the heart of beautiful, sought-after El Segundo! This well-loved home blends timeless California charm with modern comforts and flexible living. Featuring 4 bedrooms and 4 bathrooms, freshly painted inside, the property features smooth drywall with rounded corners, elegant ceilings, and an abundance of natural light that pours in through large windows, offering neighborhood and treetop views throughout. Step into a dramatic two-story living room with soaring ceilings and a striking catwalk above, accented by wrought iron railings. Enjoy three cozy gas fireplaces, recessed lighting in every room, and seamless indoor-outdoor flow with multiple balconies, decks, and a walk-out lower level perfect for entertaining or relaxing. The spacious, open-concept kitchen connects beautifully to the family room, eat-in breakfast nook, and formal dining area—ideal for hosting gatherings or everyday living. The lower level boasts a versatile space that can function as a media room, rec room, or private MIL suite, complete with a wet bar, full bathroom, and patio access. The expansive primary suite is a true retreat, offering views, a private balcony, a luxurious bathroom with separate shower and tub, and a huge walk-in closet. A dedicated office (or fourth bedroom), generous storage throughout, and a 2-car direct access garage with additional parking enhance everyday convenience. Outside, enjoy a low-maintenance, fenced yard surrounded by lush landscaping—including palms, flowers, and mature trees—on a timed irrigation and lighting system. Whether you're sipping morning coffee on the balcony, hosting a summer BBQ, or watching fireworks off the back deck, this home is made for California living. This prime location provides close proximity to award-winning El Segundo schools, parks, the library, and charming restaurants and cafes on Main Street. Just minutes to the beach, bike path, PCH, 105, 405, LAX, and downtown El Segundo. Enjoy the small-town feel with all the benefits of big-city access. Flexible living for all lifestyles—multi-generational households, work-from-home setups, and room to grow. Don’t miss this rare opportunity to own a spacious and versatile home in one of South Bay’s most beloved communities!
Zillow last checked: 8 hours ago
Listing updated: November 18, 2025 at 12:21pm
Listing Provided by:
Jane Lau DRE #01854188 310-774-1666,
Berkshire Hathaway HomeService
Bought with:
Scott Price, DRE #01418572
Compass
Source: CRMLS,MLS#: PV25106894 Originating MLS: California Regional MLS
Originating MLS: California Regional MLS
Facts & features
Interior
Bedrooms & bathrooms
- Bedrooms: 4
- Bathrooms: 4
- Full bathrooms: 2
- 3/4 bathrooms: 2
- Main level bathrooms: 1
- Main level bedrooms: 1
Primary bedroom
- Features: Primary Suite
Bedroom
- Features: Bedroom on Main Level
Bathroom
- Features: Bathroom Exhaust Fan, Bathtub, Granite Counters, Stone Counters, Separate Shower, Tile Counters, Tub Shower, Upgraded, Walk-In Shower
Family room
- Features: Separate Family Room
Kitchen
- Features: Granite Counters, Kitchen Island, Kitchen/Family Room Combo, Tile Counters
Heating
- Central
Cooling
- None
Appliances
- Included: Gas Range, Refrigerator
- Laundry: Inside
Features
- Wet Bar, Balcony, Breakfast Area, Ceiling Fan(s), Cathedral Ceiling(s), Separate/Formal Dining Room, Eat-in Kitchen, Granite Counters, High Ceilings, Open Floorplan, Stone Counters, Recessed Lighting, Tile Counters, Bedroom on Main Level, Entrance Foyer, Primary Suite, Walk-In Closet(s)
- Flooring: Carpet, Stone, Tile
- Has fireplace: Yes
- Fireplace features: Living Room, Primary Bedroom
- Common walls with other units/homes: No Common Walls
Interior area
- Total interior livable area: 3,907 sqft
Property
Parking
- Total spaces: 2
- Parking features: Direct Access, Driveway, Garage
- Attached garage spaces: 2
Features
- Levels: One,Three Or More
- Stories: 1
- Entry location: 1
- Patio & porch: Deck, Patio
- Pool features: None
- Spa features: None
- Fencing: Vinyl
- Has view: Yes
- View description: Neighborhood
Lot
- Size: 6,005 sqft
- Features: Back Yard, Lawn, Landscaped, Near Public Transit, Yard
Details
- Parcel number: 4132028024
- Zoning: ESR1YY
- Special conditions: Trust
Construction
Type & style
- Home type: SingleFamily
- Property subtype: Single Family Residence
Condition
- Turnkey
- New construction: No
- Year built: 1991
Utilities & green energy
- Sewer: Public Sewer
- Water: Public
- Utilities for property: Cable Not Available, Electricity Connected, Natural Gas Connected, Sewer Connected, Water Connected
Community & neighborhood
Security
- Security features: Carbon Monoxide Detector(s), Smoke Detector(s)
Community
- Community features: Biking, Park
Location
- Region: El Segundo
Other
Other facts
- Listing terms: Cash to New Loan
Price history
| Date | Event | Price |
|---|---|---|
| 11/18/2025 | Sold | $2,685,000-5.8%$687/sqft |
Source: | ||
| 10/24/2025 | Pending sale | $2,849,000$729/sqft |
Source: BHHS broker feed #PV25106894 | ||
| 10/23/2025 | Contingent | $2,849,000$729/sqft |
Source: | ||
| 9/27/2025 | Price change | $2,849,000-5%$729/sqft |
Source: | ||
| 6/12/2025 | Price change | $2,999,000-3.3%$768/sqft |
Source: | ||
Public tax history
| Year | Property taxes | Tax assessment |
|---|---|---|
| 2025 | $12,458 +2.6% | $1,087,521 +2% |
| 2024 | $12,138 +2.7% | $1,066,198 +2% |
| 2023 | $11,822 -1% | $1,045,294 +2% |
Find assessor info on the county website
Neighborhood: 90245
Nearby schools
GreatSchools rating
- 9/10Center Street ElementaryGrades: K-5Distance: 0.5 mi
- 9/10El Segundo Middle SchoolGrades: 6-8Distance: 0.7 mi
- 10/10El Segundo High SchoolGrades: 9-12Distance: 0.1 mi
Get a cash offer in 3 minutes
Find out how much your home could sell for in as little as 3 minutes with a no-obligation cash offer.
Estimated market value
$2,684,800
Get a cash offer in 3 minutes
Find out how much your home could sell for in as little as 3 minutes with a no-obligation cash offer.
Estimated market value
$2,684,800

