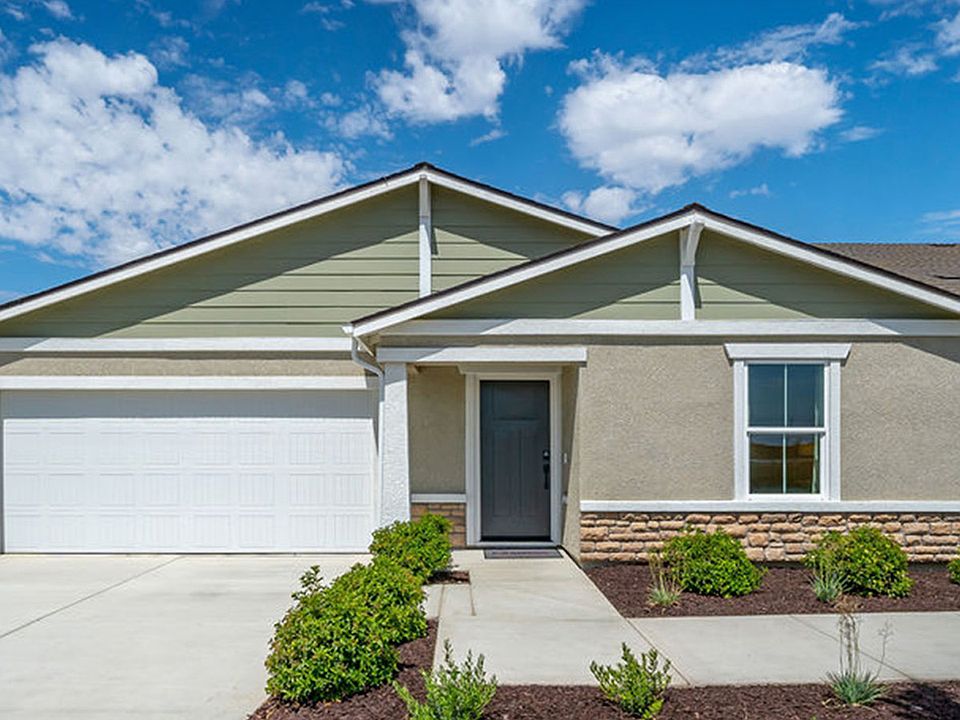This two-story home features four bedrooms, two full bathrooms, a powder room and indoor laundry room within approximately 1,775 square feet of living space. The first floor showcases an open-concept living area with an adjoining kitchen, dining and great room. The kitchen features shaker-style cabinetry, quartz countertops, a walk-in pantry, center island with snack bar, Whirlpool® stainless-steel appliances including a range, microwave, and dishwasher. A convenient powder room is located at the foot of the staircase just off the entry. An open loft at the top of the staircase is the perfect space to create a home office, homework area, or movie room. The spacious main suite has an adjoining bathroom with dual vanity sinks and large walk-in closet. Also located on the second floor are three additional bedrooms, a full bathroom, and laundry room. A solar system is included in the purchase price of this home!
New construction
$424,990
318 Halisan Ct, Merced, CA 95341
4beds
1,775sqft
Single Family Residence
Built in 2025
-- sqft lot
$425,100 Zestimate®
$239/sqft
$-- HOA
What's special
Large walk-in closetQuartz countertopsOpen loftKitchen features shaker-style cabinetryDual vanity sinksWalk-in pantry
This home is based on the Windsor plan.
Call: (209) 721-7268
- 35 days
- on Zillow |
- 57 |
- 1 |
Zillow last checked: July 29, 2025 at 02:20am
Listing updated: July 29, 2025 at 02:20am
Listed by:
D.R. Horton
Source: DR Horton
Travel times
Schedule tour
Select your preferred tour type — either in-person or real-time video tour — then discuss available options with the builder representative you're connected with.
Facts & features
Interior
Bedrooms & bathrooms
- Bedrooms: 4
- Bathrooms: 3
- Full bathrooms: 2
- 1/2 bathrooms: 1
Interior area
- Total interior livable area: 1,775 sqft
Video & virtual tour
Property
Parking
- Total spaces: 2
- Parking features: Garage
- Garage spaces: 2
Features
- Levels: 2.0
- Stories: 2
Construction
Type & style
- Home type: SingleFamily
- Property subtype: Single Family Residence
Condition
- New Construction
- New construction: Yes
- Year built: 2025
Details
- Builder name: D.R. Horton
Community & HOA
Community
- Subdivision: Amber Ridge
Location
- Region: Merced
Financial & listing details
- Price per square foot: $239/sqft
- Date on market: 7/2/2025
About the community
Amber Ridge, an Express Series community located in East Merced, will offer single and two-story homes with five floorplans ranging from approximately 1,380 to 1,842 square feet with 3 to 4 bedrooms, 2 to 3 bathrooms and 2-car garages. The Americana, Farmhouse and Craftsman-style exteriors create a charming and cohesive neighborhood.
The interiors of these homes feature open-style living areas with approximately 8' ceilings throughout and include standard amenities such as Whirlpool® stainless-steel appliances, including a range, microwave and dishwasher, quartz countertops, chrome finishes, and more.
Each home in this community comes with an industry-leading suite of smart home technology products that keep you connected with the people and place you value most.
This community is located near shopping, entertainment, parks, and restaurants and less than 3 miles from Highway 99.
Click the "Request Information" button below or contact our Online Sales Team today to join the First-To-Know List.
Source: DR Horton

