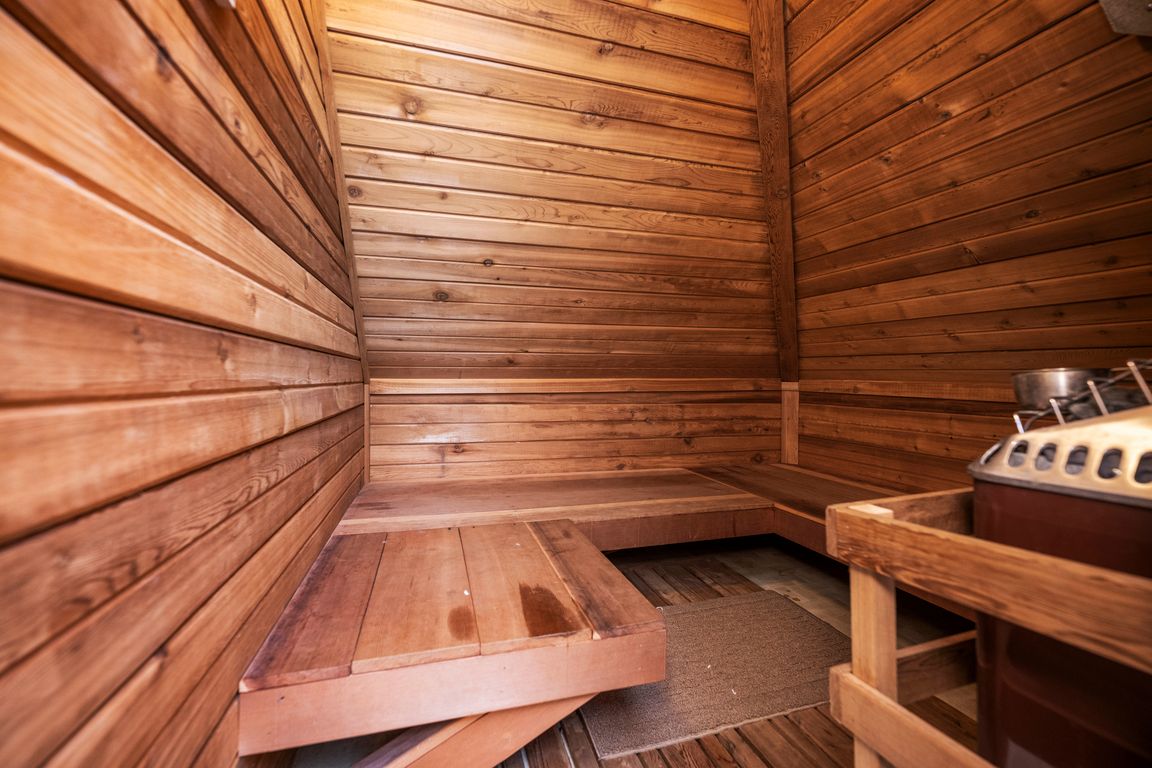Open: Sun 1pm-3pm

For salePrice cut: $10K (10/23)
$389,900
5beds
2,905sqft
318 Jackson St, Berea, KY 40403
5beds
2,905sqft
Single family residence
Built in 1925
10,454 sqft
1 Garage space
$134 price/sqft
What's special
Attached garageUpdated kitchenGas rangeAbundant cabinet storageBuilt-in saunaOriginal hardwood floorsStainless appliances
Discover a spacious and updated Craftsman home in the heart of Berea, offering 5 bedrooms, 4 full bathrooms, and nearly 3,000 sq ft of flexible living space on a quiet dead-end street near the downtown artisan district. Built in 1925 and thoughtfully improved over the years, this property blends early-century character ...
- 195 days |
- 662 |
- 25 |
Source: Imagine MLS,MLS#: 25010414
Travel times
Kitchen
Family Room
Sun Room
Zillow last checked: 8 hours ago
Listing updated: December 01, 2025 at 10:45am
Listed by:
Amanda S Marcum 859-353-2853,
Berkshire Hathaway HomeServices Foster Realtors
Source: Imagine MLS,MLS#: 25010414
Facts & features
Interior
Bedrooms & bathrooms
- Bedrooms: 5
- Bathrooms: 4
- Full bathrooms: 4
Primary bedroom
- Level: Third
Bedroom 1
- Level: Second
Bedroom 2
- Level: Second
Bedroom 3
- Level: Second
Bathroom 1
- Description: Full Bath
- Level: Third
Bathroom 2
- Description: Full Bath
- Level: First
Bathroom 3
- Description: Full Bath
- Level: Second
Bathroom 4
- Description: Full Bath
- Level: Second
Dining room
- Level: First
Family room
- Level: First
Foyer
- Level: First
Kitchen
- Level: First
Living room
- Level: First
Other
- Description: Sunroom
- Level: First
Heating
- Heat Pump
Cooling
- Heat Pump
Appliances
- Included: Dryer, Dishwasher, Gas Range, Microwave, Refrigerator, Washer, Vented Exhaust Fan
- Laundry: Electric Dryer Hookup, Main Level, Washer Hookup
Features
- Breakfast Bar, Entrance Foyer, Walk-In Closet(s), Ceiling Fan(s)
- Flooring: Hardwood, Tile, Vinyl
- Doors: Storm Door(s)
- Windows: Storm Window(s), Blinds, Screens
- Basement: Partial,Sump Pump,Unfinished,Walk-Up Access
- Number of fireplaces: 2
- Fireplace features: Family Room, Free Standing, Gas Log, Wood Burning
Interior area
- Total structure area: 2,905
- Total interior livable area: 2,905 sqft
- Finished area above ground: 2,905
- Finished area below ground: 0
Property
Parking
- Total spaces: 1
- Parking features: Attached Garage, Driveway, Garage Door Opener, Off Street, Garage Faces Front
- Garage spaces: 1
- Has uncovered spaces: Yes
Features
- Levels: Three Or More,Two
- Exterior features: Garden
- Fencing: Privacy,Wood
- Has view: Yes
- View description: Trees/Woods, Neighborhood
Lot
- Size: 10,454.4 Square Feet
- Features: Landscaped, Secluded, Few Trees
Details
- Parcel number: B01000080001
Construction
Type & style
- Home type: SingleFamily
- Architectural style: Craftsman
- Property subtype: Single Family Residence
Materials
- Vinyl Siding
- Foundation: Block, Concrete Perimeter
- Roof: Dimensional Style
Condition
- Year built: 1925
Utilities & green energy
- Sewer: Public Sewer
- Water: Public
- Utilities for property: Cable Available, Electricity Connected, Natural Gas Connected, Sewer Connected, Water Connected
Community & HOA
Community
- Subdivision: Downtown
HOA
- Has HOA: No
Location
- Region: Berea
Financial & listing details
- Price per square foot: $134/sqft
- Tax assessed value: $231,000
- Annual tax amount: $2,931
- Date on market: 5/22/2025