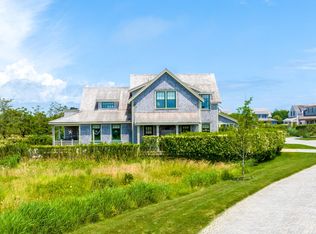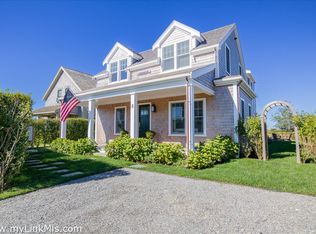Peaceful Privacy and Sunset Views in Sconset! Sited on a serene half-acre lot abutting the Sconset Land Trust, this bright and spacious, custom-designed contemporary home offers privacy, tranquility, and captivating sunset views - protected in perpetuity. Thoughtfully designed by S.M. Roethke and expertly built by Main Street Construction, the home seamlessly blends architectural elegance with modern functionality. Ideally located just half a mile from the heart of Sconset Village, the property offers easy access to the beach, fine dining, ice cream, and all the classic charm of this beloved Nantucket enclave. The surrounding conservation land enhances the sense of rural calm, while keeping you close to everything. Inside, the beautifully appointed open-concept layout is perfect for contemporary living and entertaining. A sun-filled great room includes a gourmet kitchen, dining area, and living room - anchored by a large marble island, wood-burning fireplace, custom built-ins, and a handsome bar. French doors extend the living space outdoors to a covered back deck, bluestone patio, and a charming hip-roof gazebo - ideal for alfresco dining and enjoying Nantucket's iconic sunsets. Soaring ceilings, oversized windows, and an abundance of natural light create an airy and inviting ambiance throughout the main level. The home's generous proportions and intelligent flow enhance both comfort and livability. The lower level, while unfinished, features high ceilings, multiple egress windows, rough plumbing, and a full exterior staircase - making future expansion both simple and versatile.
This property is off market, which means it's not currently listed for sale or rent on Zillow. This may be different from what's available on other websites or public sources.

