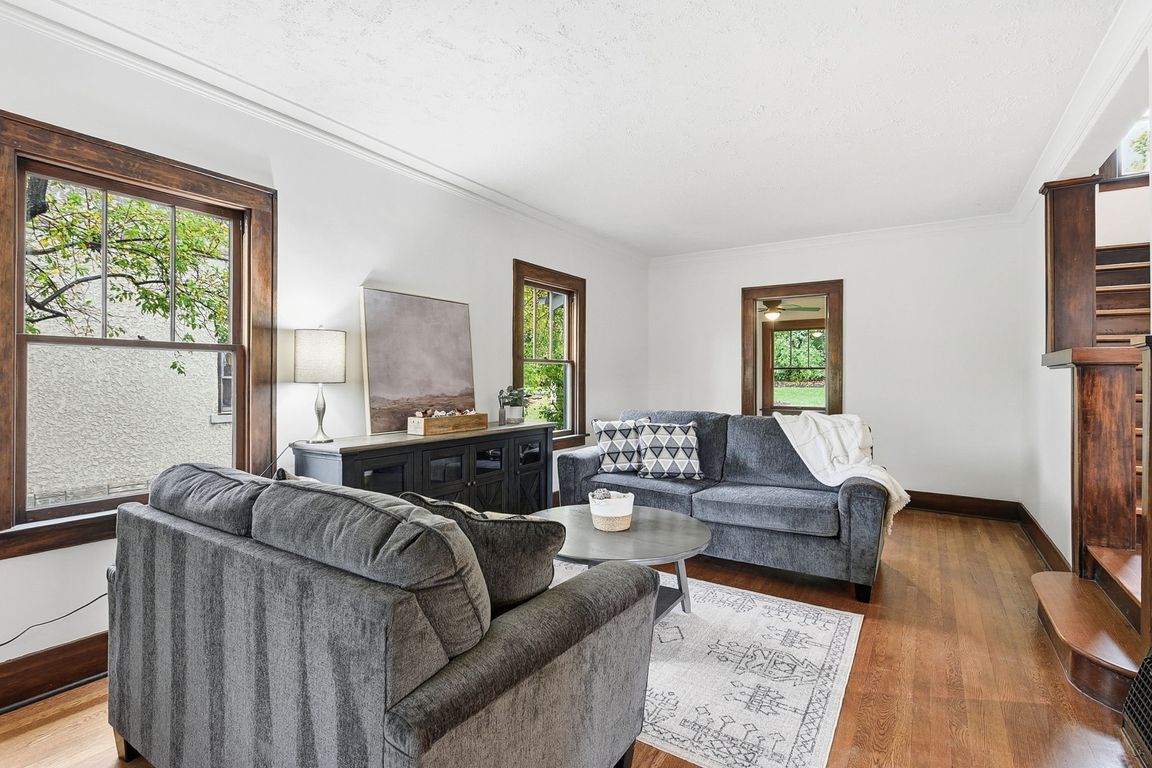Open: Sat 11am-1pm

For sale
$369,000
4beds
2,222sqft
318 N 36th Ave, Omaha, NE 68131
4beds
2,222sqft
Single family residence
Built in 1918
6,098 sqft
1 Garage space
$166 price/sqft
What's special
Incredible curb appealAdded parking padNew garage doorBright open layoutThoughtful landscapingSpacious primary suiteGorgeous tiled walk-in shower
This beautifully updated Craftsman has been lovingly restored to its full glory - blending classic charm with all the modern updates you?ve been dreaming of. Step inside to a bright, open layout filled with natural light and warmth. The brand-new kitchen features quartz countertops, an apron sink, and Samsung appliances - ...
- 3 days |
- 1,127 |
- 82 |
Source: GPRMLS,MLS#: 22529953
Travel times
Living Room
Kitchen
Primary Bedroom
Zillow last checked: 7 hours ago
Listing updated: October 30, 2025 at 08:03am
Listed by:
Anne Greve 402-320-2756,
BHHS Ambassador Real Estate
Source: GPRMLS,MLS#: 22529953
Facts & features
Interior
Bedrooms & bathrooms
- Bedrooms: 4
- Bathrooms: 2
- Full bathrooms: 1
- 3/4 bathrooms: 1
- Main level bathrooms: 1
Primary bedroom
- Features: Wood Floor
- Level: Main
Bedroom 2
- Features: Wood Floor
- Level: Second
Bedroom 3
- Features: Wood Floor
- Level: Second
Bedroom 4
- Features: Wood Floor
- Level: Second
Primary bathroom
- Features: 3/4
Dining room
- Features: Wood Floor
- Level: Main
Kitchen
- Features: Wood Floor
- Level: Main
Living room
- Features: Wood Floor
- Level: Main
Basement
- Area: 365
Heating
- Natural Gas, Forced Air
Cooling
- Central Air
Appliances
- Included: Range, Refrigerator, Washer, Dishwasher, Dryer
- Laundry: Concrete Floor
Features
- Basement: Partially Finished
- Has fireplace: No
Interior area
- Total structure area: 2,222
- Total interior livable area: 2,222 sqft
- Finished area above ground: 1,857
- Finished area below ground: 365
Property
Parking
- Total spaces: 1
- Parking features: Detached
- Garage spaces: 1
Features
- Levels: 2.5 Story
- Patio & porch: Porch, Enclosed Porch
- Fencing: Chain Link,Partial
Lot
- Size: 6,098.4 Square Feet
- Dimensions: 50 x 145
- Features: Up to 1/4 Acre., City Lot, Subdivided, Public Sidewalk, Curb and Gutter, Paved
Details
- Parcel number: 0911370000
Construction
Type & style
- Home type: SingleFamily
- Property subtype: Single Family Residence
Materials
- Foundation: Block
Condition
- Not New and NOT a Model
- New construction: No
- Year built: 1918
Utilities & green energy
- Sewer: Public Sewer
- Water: Public
- Utilities for property: Electricity Available, Natural Gas Available, Water Available, Sewer Available, Fiber Optic
Community & HOA
Community
- Subdivision: CRESTON ANNEX
HOA
- Has HOA: No
Location
- Region: Omaha
Financial & listing details
- Price per square foot: $166/sqft
- Tax assessed value: $190,000
- Annual tax amount: $4,188
- Date on market: 10/29/2025
- Listing terms: VA Loan,FHA,Conventional,Cash
- Ownership: Fee Simple
- Electric utility on property: Yes
- Road surface type: Paved