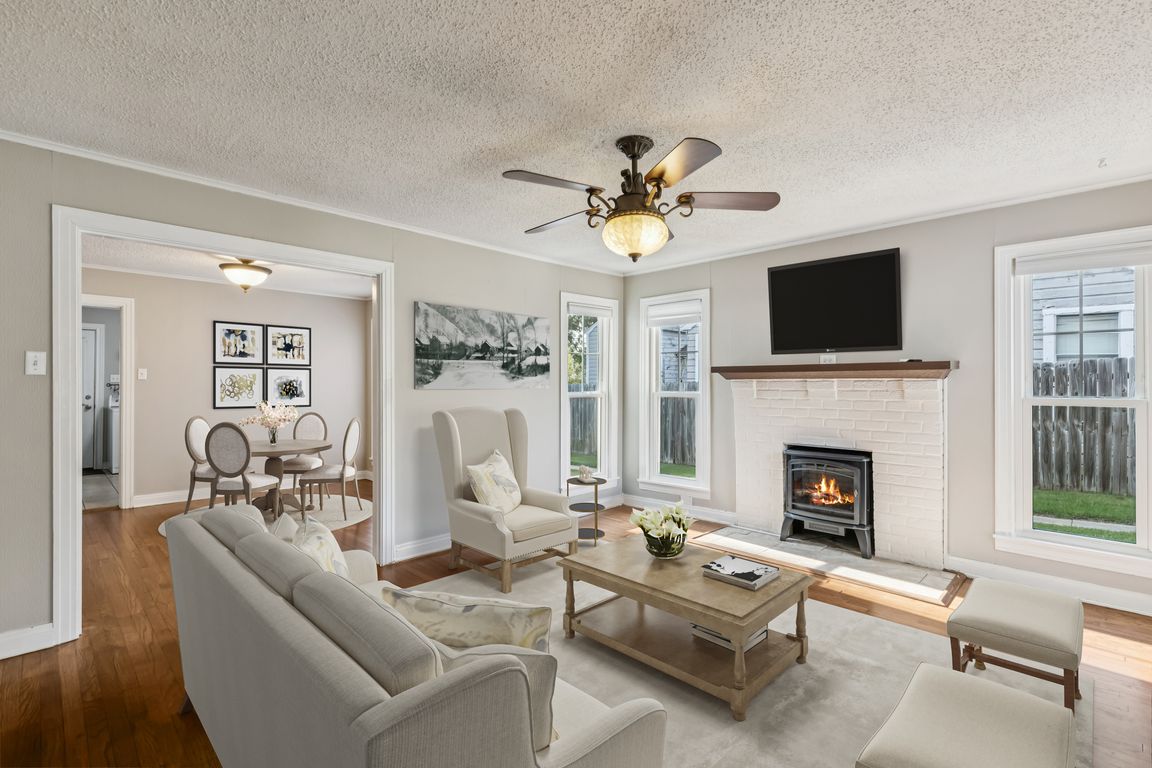
For sale
$200,000
2beds
1,100sqft
318 N McKown Ave, Sherman, TX 75092
2beds
1,100sqft
Single family residence
Built in 1930
7,187 sqft
1 Garage space
$182 price/sqft
What's special
Modern hvac systemNew windowsForced-air heating and coolingMetal fence supports
Welcome to 318 N McKown Avenue, a thoughtfully updated home in the heart of Sherman. Recent improvements include new windows, a modern HVAC system with forced-air heating and cooling, and completed foundation repairs—offering comfort and peace of mind. The backyard has been cleaned up and enhanced with metal fence supports, plus a new outdoor ...
- 16 days |
- 458 |
- 33 |
Likely to sell faster than
Source: NTREIS,MLS#: 21057396
Travel times
Living Room
Kitchen
Dining Room
Zillow last checked: 7 hours ago
Listing updated: September 19, 2025 at 02:11pm
Listed by:
Leigh Calvert 0772779 972-202-5900,
Briggs Freeman Sotheby's Int'l 972-202-5900
Source: NTREIS,MLS#: 21057396
Facts & features
Interior
Bedrooms & bathrooms
- Bedrooms: 2
- Bathrooms: 1
- Full bathrooms: 1
Primary bedroom
- Features: Cedar Closet(s)
- Level: First
- Dimensions: 0 x 0
Primary bedroom
- Features: Walk-In Closet(s)
- Level: First
- Dimensions: 0 x 0
Primary bathroom
- Features: Linen Closet
- Level: First
- Dimensions: 0 x 0
Dining room
- Level: First
- Dimensions: 0 x 0
Kitchen
- Level: First
- Dimensions: 0 x 0
Living room
- Level: First
- Dimensions: 0 x 0
Heating
- Central
Cooling
- Central Air, Ceiling Fan(s)
Appliances
- Included: Gas Range, Gas Water Heater, Refrigerator
- Laundry: Common Area, Washer Hookup, Electric Dryer Hookup, In Kitchen
Features
- Other
- Flooring: Ceramic Tile, Wood
- Windows: Window Coverings
- Has basement: No
- Number of fireplaces: 1
- Fireplace features: Living Room
Interior area
- Total interior livable area: 1,100 sqft
Video & virtual tour
Property
Parking
- Total spaces: 1
- Parking features: Door-Single, Driveway, Garage Faces Front, Garage, On Site
- Garage spaces: 1
- Has uncovered spaces: Yes
Features
- Levels: One
- Stories: 1
- Patio & porch: Awning(s), Rear Porch, Front Porch, Covered
- Pool features: None
- Fencing: Back Yard,Chain Link
Lot
- Size: 7,187.4 Square Feet
- Features: Level, Few Trees
Details
- Additional structures: Garage(s), Shed(s)
- Parcel number: 162314
- Other equipment: Compressor
Construction
Type & style
- Home type: SingleFamily
- Architectural style: Traditional,Detached
- Property subtype: Single Family Residence
Materials
- Foundation: Pillar/Post/Pier
- Roof: Shingle
Condition
- Year built: 1930
Utilities & green energy
- Sewer: Public Sewer
- Water: Public
- Utilities for property: Electricity Connected, Natural Gas Available, Sewer Available, Separate Meters, Water Available
Community & HOA
Community
- Features: Curbs
- Security: Carbon Monoxide Detector(s), Smoke Detector(s)
- Subdivision: Greenmount
HOA
- Has HOA: No
Location
- Region: Sherman
Financial & listing details
- Price per square foot: $182/sqft
- Tax assessed value: $187,721
- Date on market: 9/19/2025
- Electric utility on property: Yes