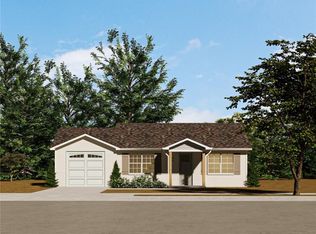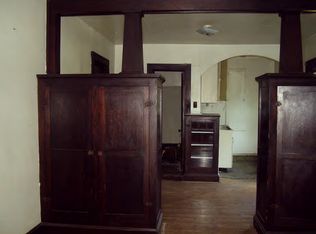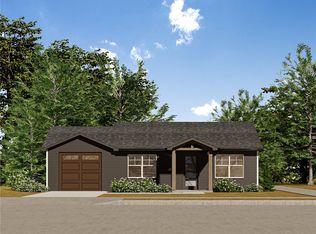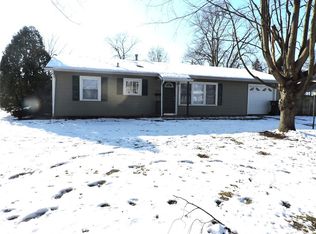*The buyer will qualify for a 50% property tax abatement for the first 5 years!* This 2-bedroom, 1-bathroom new construction home is estimated to be built by the end of October! You are sure to love this custom-designed home, which features an open-concept living area and a 1-car attached garage. There will be Oak colored vinyl plank flooring placed throughout the home. In the kitchen, you will enjoy all white cabinets, accompanied by a beautiful backsplash that is sure to make the kitchen stand out! Call today for all of the design plans and renderings for this stunning new build, which will provide easy living for years to come!
For sale
$149,900
318 Oak St, Danville, IL 61832
2beds
900sqft
Est.:
Single Family Residence
Built in 2025
10,018.8 Square Feet Lot
$-- Zestimate®
$167/sqft
$-- HOA
What's special
Beautiful backsplashWhite cabinets
- 119 days |
- 87 |
- 3 |
Zillow last checked: 8 hours ago
Listing updated: October 22, 2025 at 10:56am
Listed by:
Hayley Siefert 217-356-6100,
Keller Williams Realty - Danville
Source: CIBR,MLS#: 6254569 Originating MLS: Central Illinois Board Of REALTORS
Originating MLS: Central Illinois Board Of REALTORS
Tour with a local agent
Facts & features
Interior
Bedrooms & bathrooms
- Bedrooms: 2
- Bathrooms: 1
- Full bathrooms: 1
Bedroom
- Level: Main
- Dimensions: 12 x 10
Bedroom
- Level: Main
- Dimensions: 11 x 9
Dining room
- Level: Main
- Dimensions: 13.4 x 10
Other
- Level: Main
Kitchen
- Level: Main
- Dimensions: 10 x 7.6
Living room
- Level: Main
- Dimensions: 15.8 x 11.6
Heating
- Forced Air
Cooling
- Central Air
Appliances
- Included: Electric Water Heater, Other
- Laundry: Main Level
Features
- Main Level Primary
- Windows: Replacement Windows
- Basement: Crawl Space,Sump Pump
- Has fireplace: No
Interior area
- Total structure area: 900
- Total interior livable area: 900 sqft
- Finished area above ground: 900
Property
Parking
- Total spaces: 1
- Parking features: Attached, Garage
- Attached garage spaces: 1
Features
- Levels: One
- Stories: 1
Lot
- Size: 10,018.8 Square Feet
- Dimensions: .23 acres
Details
- Parcel number: 2308110005
- Zoning: Other
- Special conditions: None
Construction
Type & style
- Home type: SingleFamily
- Architectural style: Ranch
- Property subtype: Single Family Residence
Materials
- Vinyl Siding
- Foundation: Crawlspace
- Roof: Asphalt
Condition
- Year built: 2025
Utilities & green energy
- Sewer: Public Sewer
- Water: Public
Community & HOA
Community
- Security: Smoke Detector(s)
Location
- Region: Danville
Financial & listing details
- Price per square foot: $167/sqft
- Date on market: 8/13/2025
- Cumulative days on market: 119 days
- Road surface type: Concrete
Estimated market value
Not available
Estimated sales range
Not available
Not available
Price history
Price history
| Date | Event | Price |
|---|---|---|
| 8/13/2025 | Listed for sale | $149,900$167/sqft |
Source: | ||
Public tax history
Public tax history
Tax history is unavailable.BuyAbility℠ payment
Est. payment
$996/mo
Principal & interest
$743
Property taxes
$201
Home insurance
$52
Climate risks
Neighborhood: West Downtown
Nearby schools
GreatSchools rating
- 1/10South View Upper ElementaryGrades: 5-6Distance: 1.5 mi
- 3/10North Ridge Middle SchoolGrades: 7-8Distance: 1.9 mi
- 2/10Danville High SchoolGrades: 9-12Distance: 0.6 mi
Schools provided by the listing agent
- District: Danville District #118
Source: CIBR. This data may not be complete. We recommend contacting the local school district to confirm school assignments for this home.
- Loading
- Loading




