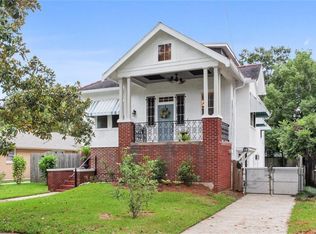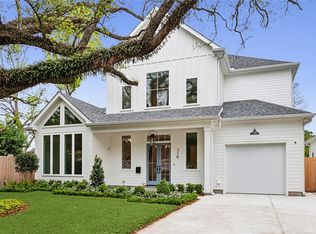Closed
Price Unknown
318 Phosphor Ave, Metairie, LA 70005
5beds
4,559sqft
Single Family Residence
Built in 2024
8,100 Square Feet Lot
$1,685,200 Zestimate®
$--/sqft
$6,020 Estimated rent
Maximize your home sale
Get more eyes on your listing so you can sell faster and for more.
Home value
$1,685,200
$1.52M - $1.89M
$6,020/mo
Zestimate® history
Loading...
Owner options
Explore your selling options
What's special
Stunning, only one year old construction home in Old Metairie featuring 5 bedrooms, 5 bathrooms & 1 half bathroom. A large 162’ deep lot on a street lined with beautiful oak trees. As you enter the foyer you will notice the arched entryway that leads you to the main living area of the home. The study is located in the front of the house with a large window that looks out to the tree lined street. The dining room features stunning trim molding with inset wallpaper. The kitchen features thermal or appliances and a wine fridge, large island with Quartzite counters, custom cabinetry and hood, walk-in pantry and a breakfast area. The large den features a fireplace and overlooks the patio with an outdoor kitchen including a Blaze grill and refrigerator. The primary bedroom is on the first floor with a spa like bathroom and large walk in closet. There are four additional bedrooms up that are all en-suite plus a bonus room that could be used as an upstairs den, media room or exercise room. Other features include a garage, mudroom, tankless hot water heater, wide plank Oak floors, gas light, four security cameras plus alarm. Built-in speakers, pre-wired for generator and pool, fiber optic ready for house, garden lighting, irrigation in the front and backyard. More than enough room for a pool and outdoor pavilion if desired! A must see!
Zillow last checked: 8 hours ago
Listing updated: July 25, 2025 at 06:28pm
Listed by:
Jonte' Warren 504-939-9934,
CBTEC MAGAZINE
Bought with:
Britton Galloway
LATTER & BLUM (LATT07)
Source: GSREIN,MLS#: 2494862
Facts & features
Interior
Bedrooms & bathrooms
- Bedrooms: 5
- Bathrooms: 6
- Full bathrooms: 5
- 1/2 bathrooms: 1
Primary bedroom
- Description: Flooring: Engineered Hardwood
- Level: First
- Dimensions: 16.40x18.40
Bedroom
- Description: Flooring: Engineered Hardwood
- Level: Second
- Dimensions: 13.4x14.4
Bedroom
- Description: Flooring: Engineered Hardwood
- Level: Second
- Dimensions: 15.3x16.9
Den
- Description: Flooring: Engineered Hardwood
- Level: First
- Dimensions: 22.40x19.4
Dining room
- Description: Flooring: Engineered Hardwood
- Level: First
- Dimensions: 5.80x17.0
Game room
- Description: Flooring: Engineered Hardwood
- Level: Second
- Dimensions: 24x20
Heating
- Central, Multiple Heating Units
Cooling
- Central Air, 2 Units
Appliances
- Included: Dishwasher, Disposal, Oven, Range, Refrigerator
Features
- Attic, Carbon Monoxide Detector, Pull Down Attic Stairs, Stainless Steel Appliances, Wired for Sound
- Attic: Pull Down Stairs
- Has fireplace: Yes
- Fireplace features: Gas
Interior area
- Total structure area: 5,067
- Total interior livable area: 4,559 sqft
Property
Parking
- Parking features: Garage, One Space, Garage Door Opener
- Has garage: Yes
Features
- Levels: Two
- Stories: 2
- Patio & porch: Concrete, Covered
- Pool features: None
Lot
- Size: 8,100 sqft
- Dimensions: 50 x 162
- Features: City Lot, Rectangular Lot
Details
- Parcel number: 0820035350
- Special conditions: None
Construction
Type & style
- Home type: SingleFamily
- Architectural style: Traditional
- Property subtype: Single Family Residence
Materials
- HardiPlank Type
- Foundation: Slab
- Roof: Shingle
Condition
- Excellent
- Year built: 2024
Details
- Warranty included: Yes
Utilities & green energy
- Sewer: Public Sewer
- Water: Public
Green energy
- Energy efficient items: Insulation, Windows
Community & neighborhood
Security
- Security features: Security System, Smoke Detector(s)
Location
- Region: Metairie
Price history
| Date | Event | Price |
|---|---|---|
| 7/24/2025 | Sold | -- |
Source: | ||
| 7/3/2025 | Contingent | $1,725,000$378/sqft |
Source: | ||
| 6/28/2025 | Price change | $1,725,000-4.1%$378/sqft |
Source: | ||
| 4/12/2025 | Listed for sale | $1,799,000+2.8%$395/sqft |
Source: | ||
| 5/20/2024 | Sold | -- |
Source: | ||
Public tax history
Tax history is unavailable.
Neighborhood: Bonnabel Place
Nearby schools
GreatSchools rating
- 7/10Marie B. Riviere Elementary SchoolGrades: PK-5Distance: 2 mi
- 5/10J.D. Meisler Middle SchoolGrades: 6-8Distance: 2.4 mi
- 7/10Riverdale High SchoolGrades: 9-12Distance: 2.7 mi
Sell for more on Zillow
Get a free Zillow Showcase℠ listing and you could sell for .
$1,685,200
2% more+ $33,704
With Zillow Showcase(estimated)
$1,718,904
