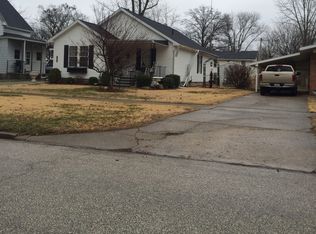Sold for $175,000 on 11/05/25
Street View
$175,000
318 S Elliott St, Olney, IL 62450
3beds
1,533sqft
Single Family
Built in 1994
0.27 Acres Lot
$175,100 Zestimate®
$114/sqft
$1,616 Estimated rent
Home value
$175,100
Estimated sales range
Not available
$1,616/mo
Zestimate® history
Loading...
Owner options
Explore your selling options
What's special
Situated among the stately homes on Elliott St. this home built in 1994 fits into the convenient neighborhood and offers a working gas light at the street. Inside this 1533 square foot home are a spacious living room with cathedral ceilings and custom bookcases, front entry with hardwood floors, spacious eat it kitchen with hardwood floors and bay window, and full laundry room with utility sink and cabinetry. The desirable split floor plan offers a master bedroom with generous en-suite bath including walk in closet at the rear of the home and 2 additional bedrooms and full bath at the front. The home was designed to offer ample parking and easy access with off street parking in front and alley access with a long concrete drive to the single car garage, offering great built in storage, and additional parking space in the rear of the home. Beautiful landscaping adorns the property along with an inviting front porch and back deck great for entertaining with a retractable covered awning.
Facts & features
Interior
Bedrooms & bathrooms
- Bedrooms: 3
- Bathrooms: 2
- Full bathrooms: 2
Heating
- Forced air, Gas
Cooling
- Central
Appliances
- Included: Dishwasher
Features
- Walk-in Closet, Breakfast Nook, Cathedral Ceiling
Interior area
- Total interior livable area: 1,533 sqft
Property
Parking
- Total spaces: 1
Lot
- Size: 0.27 Acres
Details
- Parcel number: 1103204055
- Zoning: R-3
Construction
Type & style
- Home type: SingleFamily
- Property subtype: Single Family
Condition
- Year built: 1994
Utilities & green energy
- Water: Public
Community & neighborhood
Location
- Region: Olney
Other
Other facts
- Appliances: Dishwasher
- Cooling: Central
- Interior Features: Walk-in Closet, Breakfast Nook, Cathedral Ceiling
- Lake Front YN: 0
- Numberof Fireplaces: 0
- Possession: At Close
- Roof: Shingle
- Sewer Desc: City Sewer
- Basement YN: 0
- Foundation Type: Crawl
- Garage Spaces: 1.00
- Water Source: Public
- Heating: Forced Air
- Laundryon Main YN: 1
- Master Bath YN: 1
- Masterbedroomon Main YN: 1
- Property Sub Type: Single Family
- Road Surface Type: Concrete
- Numof Rooms: 7
- Tax Exemption: Owner Occupied
- Water Heater: Gas
- Style: Other
- Restrictions YN: 0
- Zoning: R-3
- Tax Year: 2018
- Exterior Features: Deck
- Porch: Deck, Front Porch
- Tax Amount: 3221.00
- Road surface type: Concrete
Price history
| Date | Event | Price |
|---|---|---|
| 11/5/2025 | Sold | $175,000+3%$114/sqft |
Source: Agent Provided | ||
| 11/4/2025 | Contingent | $169,900$111/sqft |
Source: My State MLS #11575965 | ||
| 9/17/2025 | Listed for sale | $169,900+13.3%$111/sqft |
Source: My State MLS #11575965 | ||
| 10/8/2020 | Sold | $149,900$98/sqft |
Source: | ||
| 9/3/2020 | Pending sale | $149,900$98/sqft |
Source: Clark Real Estate Group Inc #6201729 | ||
Public tax history
| Year | Property taxes | Tax assessment |
|---|---|---|
| 2024 | $3,853 +6.4% | $56,744 +8% |
| 2023 | $3,622 +5.8% | $52,540 +8% |
| 2022 | $3,422 +0.4% | $48,649 +5% |
Find assessor info on the county website
Neighborhood: 62450
Nearby schools
GreatSchools rating
- 8/10East Richland Elementary SchoolGrades: PK-5Distance: 1.4 mi
- 7/10East Richland Middle SchoolGrades: 6-8Distance: 1.1 mi
- 7/10East Richland High SchoolGrades: 9-12Distance: 0.6 mi
Schools provided by the listing agent
- District: Richland County
Source: The MLS. This data may not be complete. We recommend contacting the local school district to confirm school assignments for this home.

Get pre-qualified for a loan
At Zillow Home Loans, we can pre-qualify you in as little as 5 minutes with no impact to your credit score.An equal housing lender. NMLS #10287.
