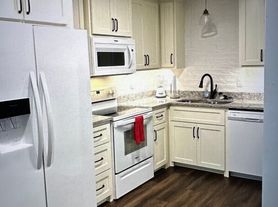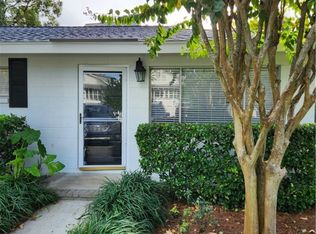Looking for some space to spread out and enjoy life on St Simons? This fully-furnished and recently renovated home is for you! The ground floor of this home is a separate efficiency apartment (also available!). Up one flight of stairs is a 3 bedroom/2 bath home on one level with a bonus room above! Once inside the front door you'll be in a sunny living room with vaulted ceilings, shiplap walls, and a built-in electric fireplace. The newer kitchen is off the living room with a big pantry, lots of cabinet storage, and plenty of countertop space. Also off the living room is a dining room with seating for 6 and sliding doors to the large deck. Down the hallway are 2 guest bedrooms (one full-size bed, and one queen size), a hall bath, a laundry closet, and a spacious primary suite with a king bed and a gorgeous bath. The spa-inspired primary bath has double-vanities, a walk-in closet with built-in shelves, a large soaking tub and a big walk-in shower. Up a flight of stairs is a furnished bonus room with a comfy sectional, a tv, a table for games, and a day bed. The best part? A beautiful covered porch with seating and a TV is off the main living level. Perfect for enjoying an island breeze while watching a game! Flexible lease terms: one month to one year or more.
Apartment for rent
$3,900/mo
318 Sandcastle Ln, Saint Simons Island, GA 31522
3beds
2,352sqft
Price may not include required fees and charges.
Multifamily
Available now
No pets
Central air, electric, wall unit, ceiling fan
In hall laundry
4 Parking spaces parking
Electric, central, wall furnace, fireplace
What's special
Built-in electric fireplaceGorgeous bathSeating and a tvSpacious primary suiteNewer kitchenShiplap wallsBig pantry
- 3 days |
- -- |
- -- |
Travel times
Renting now? Get $1,000 closer to owning
Unlock a $400 renter bonus, plus up to a $600 savings match when you open a Foyer+ account.
Offers by Foyer; terms for both apply. Details on landing page.
Facts & features
Interior
Bedrooms & bathrooms
- Bedrooms: 3
- Bathrooms: 2
- Full bathrooms: 2
Heating
- Electric, Central, Wall Furnace, Fireplace
Cooling
- Central Air, Electric, Wall Unit, Ceiling Fan
Appliances
- Included: Dishwasher, Disposal, Dryer, Microwave, Oven, Range, Refrigerator, Wall Air Conditioning, Washer
- Laundry: In Hall, In Unit
Features
- Ceiling Fan(s), Fireplace, Pantry, Walk In Closet
- Flooring: Carpet
- Has fireplace: Yes
- Furnished: Yes
Interior area
- Total interior livable area: 2,352 sqft
Property
Parking
- Total spaces: 4
- Parking features: Driveway, Covered
- Details: Contact manager
Features
- Stories: 3
- Patio & porch: Deck
- Exterior features: Architecture Style: Contemporary, Ceiling Fan(s), Covered, Deck, Driveway, Electric, Fireplace, Floor Covering: Ceramic, Flooring: Ceramic, Heating system: Central, Heating: Electric, In Hall, Living Room, Lot Features: Subdivision, Pantry, Paved, Paved Driveway, Pets - No, Roof Type: Asphalt, Some Electric Appliances, Subdivision, Unpaved, Unpaved Driveway, Utilities included in rent, View Type: Residential, Walk In Closet
Details
- Parcel number: 0409024
Construction
Type & style
- Home type: MultiFamily
- Architectural style: Contemporary
- Property subtype: MultiFamily
Materials
- Roof: Asphalt
Condition
- Year built: 1993
Building
Management
- Pets allowed: No
Community & HOA
Location
- Region: Saint Simons Island
Financial & listing details
- Lease term: Contact For Details
Price history
| Date | Event | Price |
|---|---|---|
| 10/3/2025 | Price change | $3,900+110.8%$2/sqft |
Source: GIAOR #1657150 | ||
| 9/18/2025 | Listed for rent | $1,850$1/sqft |
Source: GIAOR #1656789 | ||
| 6/27/2025 | Listing removed | $1,850$1/sqft |
Source: GIAOR #1653836 | ||
| 6/20/2025 | Price change | $1,850-7.5%$1/sqft |
Source: GIAOR #1653836 | ||
| 5/7/2025 | Listed for rent | $2,000$1/sqft |
Source: GIAOR #1653836 | ||

