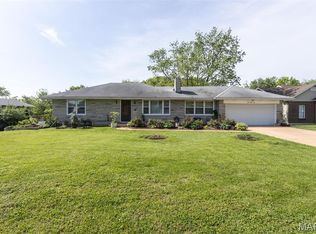Wonderful Home in South St. Louis County waiting for you to call it home. The original owners enjoyed this home for years and now it's your turn. This home features 3+ bedrooms, 3 bathrooms, and a 2 car garage plus a large room addition offering even more space to relax and unwind. The addition could be used as a Master Bedroom Suite if you prefer. The finished lower level provides a nice size family room, a full bath, and an additional sleeping area or possibly a home office. You decide! Prefer the outdoors, you are sure to love the expansive backyard spanning approximately 3/4 of an acre. The lot size is very unique for this area. Close to highways, shopping, restaurants and more! Definitely a home to put on your must see list! Home is part of an estate and is being sold As Is.
This property is off market, which means it's not currently listed for sale or rent on Zillow. This may be different from what's available on other websites or public sources.
