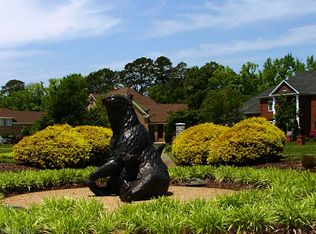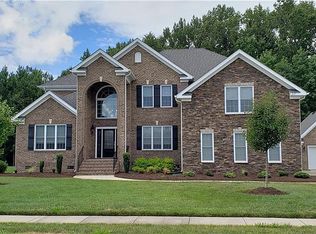Sold
$1,700,000
318 Scone Castle Loop, Chesapeake, VA 23322
5beds
5,500sqft
Single Family Residence
Built in 2016
0.53 Acres Lot
$1,714,500 Zestimate®
$309/sqft
$5,743 Estimated rent
Home value
$1,714,500
$1.59M - $1.85M
$5,743/mo
Zestimate® history
Loading...
Owner options
Explore your selling options
What's special
Your best life awaits in this immaculate 5-bedroom, 5.5-bath custom-built estate in elegant Edinburgh Meadows, a sought-after neighborhood in a top school district. Enjoy water views from the open-concept living area, gourmet kitchen, upstairs veranda, and covered patio. The resort-style backyard features a heated pool, built-in hot tub with waterfall, outdoor kitchen with gas fireplace, multiple sitting areas, and a full outside bath. Inside, relax in the oversized rec room with mini kitchen/bar, or retreat to the two luxurious primary suites—one on each level. Additional highlights include a third en-suite, Jack-and-Jill bedrooms, epoxy-finished 3-car garage with charging stations, encapsulated crawl space with dehumidifier, and tankless water heater. Easy access to shops, restaurants, and the bypass. Every space has been thoughtfully designed for comfort, entertaining and timeless living.
Zillow last checked: 8 hours ago
Listing updated: September 24, 2025 at 01:38am
Listed by:
Diane Keeley,
BHHS RW Towne Realty 757-549-2000
Bought with:
Betsy Thompson
The Agency
Source: REIN Inc.,MLS#: 10588524
Facts & features
Interior
Bedrooms & bathrooms
- Bedrooms: 5
- Bathrooms: 6
- Full bathrooms: 5
- 1/2 bathrooms: 1
Primary bedroom
- Level: First
Heating
- Natural Gas
Cooling
- Central Air, Zoned
Appliances
- Included: 220 V Elec, Dishwasher, Disposal, Microwave, Gas Range, Tankless Water Heater, Gas Water Heater
- Laundry: Dryer Hookup
Features
- Bar, Dual Entry Bath (Br & Br), Primary Sink-Double, Walk-In Closet(s), Ceiling Fan(s)
- Flooring: Carpet, Ceramic Tile, Wood
- Basement: Crawl Space,Sealed/Encapsulated Crawl Space
- Attic: Pull Down Stairs
- Number of fireplaces: 2
- Fireplace features: Fireplace Gas-natural
Interior area
- Total interior livable area: 5,500 sqft
Property
Parking
- Total spaces: 3
- Parking features: Garage Att 3+ Car, Oversized, Electric Vehicle Charging Station(s), Garage Door Opener
- Attached garage spaces: 3
Features
- Stories: 2
- Patio & porch: Patio
- Exterior features: Balcony
- Pool features: In Ground
- Has spa: Yes
- Spa features: Hot Tub, Bath
- Fencing: Full,Fenced
- Has view: Yes
- View description: Water
- Has water view: Yes
- Water view: Water
- Waterfront features: Not Waterfront
- Frontage length: 161.76
Lot
- Size: 0.53 Acres
- Dimensions: 165 x 161.76
Details
- Parcel number: 0734003000560
Construction
Type & style
- Home type: SingleFamily
- Architectural style: Traditional
- Property subtype: Single Family Residence
Materials
- Brick, Fiber Cement, Spray Foam Insulation
- Roof: Asphalt Shingle
Condition
- New construction: No
- Year built: 2016
Utilities & green energy
- Sewer: City/County
- Water: City/County
- Utilities for property: Cable Hookup
Community & neighborhood
Security
- Security features: Security System
Location
- Region: Chesapeake
- Subdivision: Edinburgh
HOA & financial
HOA
- Has HOA: Yes
- HOA fee: $195 monthly
- Amenities included: Landscaping
Price history
Price history is unavailable.
Public tax history
| Year | Property taxes | Tax assessment |
|---|---|---|
| 2025 | $14,063 -0.2% | $1,392,400 -0.2% |
| 2024 | $14,088 +11.5% | $1,394,900 +11.5% |
| 2023 | $12,636 -2.8% | $1,251,100 +1.1% |
Find assessor info on the county website
Neighborhood: Pleasant Grove West
Nearby schools
GreatSchools rating
- 6/10Southeastern Elementary SchoolGrades: PK-5Distance: 1.1 mi
- 7/10Hickory Middle SchoolGrades: 6-8Distance: 1.6 mi
- 9/10Hickory High SchoolGrades: 9-12Distance: 1.8 mi
Schools provided by the listing agent
- Elementary: Southeastern Elementary
- Middle: Hickory Middle
- High: Hickory
Source: REIN Inc.. This data may not be complete. We recommend contacting the local school district to confirm school assignments for this home.

Get pre-qualified for a loan
At Zillow Home Loans, we can pre-qualify you in as little as 5 minutes with no impact to your credit score.An equal housing lender. NMLS #10287.
Sell for more on Zillow
Get a free Zillow Showcase℠ listing and you could sell for .
$1,714,500
2% more+ $34,290
With Zillow Showcase(estimated)
$1,748,790
