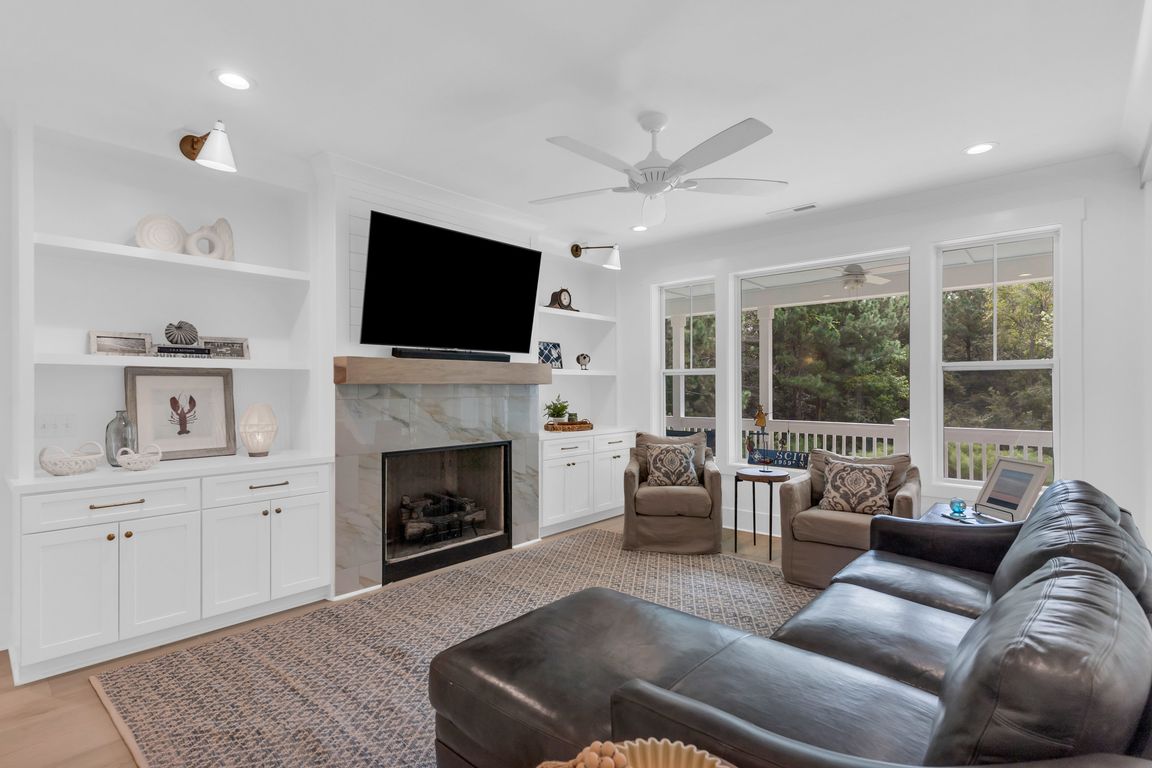
For sale
$675,000
4beds
3,009sqft
318 Spicer Lake Drive, Holly Ridge, NC 28445
4beds
3,009sqft
Single family residence
Built in 2024
0.47 Acres
4 Open parking spaces
$224 price/sqft
$1,760 annually HOA fee
What's special
A true showpiece, this home could easily be featured in Coastal Living. Magazine-worthy and exceptionally maintained, this 4-bedroom, 3.5-bath residence offers over 3,000 square feet of refined coastal living in the sought-after community of Summerhouse on Everett Bay. From the moment you arrive, the curb appeal is undeniable. A welcoming ...
- 5 days |
- 387 |
- 43 |
Source: Hive MLS,MLS#: 100534026
Travel times
Living Room
Kitchen
Primary Bedroom
Zillow last checked: 7 hours ago
Listing updated: October 02, 2025 at 12:50pm
Listed by:
Nancy Conti 973-714-1970,
Coldwell Banker Sea Coast Advantage
Source: Hive MLS,MLS#: 100534026
Facts & features
Interior
Bedrooms & bathrooms
- Bedrooms: 4
- Bathrooms: 4
- Full bathrooms: 3
- 1/2 bathrooms: 1
Primary bedroom
- Level: First
- Area: 168
- Dimensions: 14.00 x 12.00
Bedroom 2
- Level: Second
- Area: 132
- Dimensions: 11.00 x 12.00
Bedroom 3
- Level: Second
- Area: 180
- Dimensions: 15.00 x 12.00
Bedroom 4
- Level: Second
- Area: 336
- Dimensions: 28.00 x 12.00
Bonus room
- Level: Second
- Area: 247
- Dimensions: 13.00 x 19.00
Dining room
- Level: First
- Area: 110
- Dimensions: 11.00 x 10.00
Kitchen
- Level: First
- Area: 231
- Dimensions: 21.00 x 11.00
Laundry
- Level: First
- Area: 72
- Dimensions: 8.00 x 9.00
Living room
- Level: First
- Area: 336
- Dimensions: 21.00 x 16.00
Office
- Level: First
- Area: 156
- Dimensions: 13.00 x 12.00
Heating
- Fireplace(s), Electric, Heat Pump
Cooling
- Central Air
Appliances
- Included: Refrigerator, Range, Dishwasher
Features
- Master Downstairs, Tray Ceiling(s), Bookcases, Kitchen Island, Ceiling Fan(s), Walk-in Shower
- Flooring: Luxury Vinyl, Carpet, Tile
- Basement: None
Interior area
- Total structure area: 3,009
- Total interior livable area: 3,009 sqft
Property
Parking
- Total spaces: 4
- Parking features: Garage Door Opener, Paved
- Uncovered spaces: 4
Accessibility
- Accessibility features: None
Features
- Levels: Two
- Stories: 2
- Patio & porch: Covered, Deck, Porch
- Exterior features: Irrigation System
- Fencing: Metal/Ornamental,Back Yard
- Waterfront features: None
- Frontage type: See Remarks
Lot
- Size: 0.47 Acres
- Dimensions: 59 x 314 x 59 x 356
- Features: Open Lot
Details
- Parcel number: 762c753
- Zoning: R-20
Construction
Type & style
- Home type: SingleFamily
- Property subtype: Single Family Residence
Materials
- Fiber Cement, Wood Frame
- Roof: Metal,Shingle
Condition
- New construction: No
- Year built: 2024
Utilities & green energy
- Sewer: Municipal Sewer
- Water: Public
- Utilities for property: Sewer Connected, Water Connected
Community & HOA
Community
- Security: Smoke Detector(s)
- Subdivision: Summerhouse On Everett Bay
HOA
- Has HOA: Yes
- Amenities included: Basketball Court, Billiard Room, Boat Dock, Clubhouse, Pool, Fitness Center, Gated, Indoor Pool, Maint - Comm Areas, Maintenance Grounds, Maint - Roads, Pickleball, Ramp, Street Lights, Tennis Court(s), Trail(s)
- HOA fee: $1,760 annually
- HOA name: Summerhouse on Everett Bay Homeowners Association
- HOA phone: 910-256-2021
Location
- Region: Holly Ridge
Financial & listing details
- Price per square foot: $224/sqft
- Tax assessed value: $493,739
- Annual tax amount: $497
- Date on market: 10/2/2025
- Listing terms: Cash,Conventional,FHA,VA Loan
- Road surface type: Paved