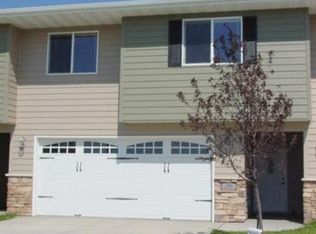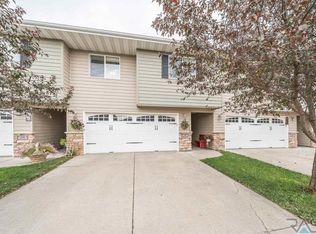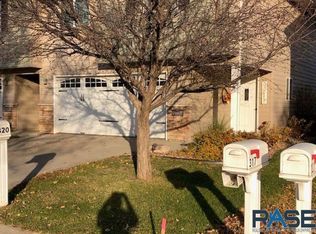Sold for $250,000
$250,000
318 Spring Pl, Brandon, SD 57005
3beds
1,749sqft
Townhouse
Built in 2008
2,822.69 Square Feet Lot
$274,700 Zestimate®
$143/sqft
$1,794 Estimated rent
Home value
$274,700
$261,000 - $288,000
$1,794/mo
Zestimate® history
Loading...
Owner options
Explore your selling options
What's special
Welcome home to this beautiful 3 bedroom, 3 bath townhome in the charming community of Brandon! Living room features two-story vaulted ceiling and lots of natural light. Dining room has attached outdoor patio, perfect for grilling and entertaining. Kitchen features new stainless-steel appliances. Main floor has convenient full bathroom. Second floor has three bedrooms, all with spacious walk-in closets, and laundry room. Main bedroom also has large bathroom with double sinks. New paint throughout the home and a new water heater! Rounding out this home is a double attached garage and lawn sprinkler system installed in the yard. Enjoy this townhome living without HOA fees!
Zillow last checked: 8 hours ago
Listing updated: October 16, 2023 at 11:44am
Listed by:
Tonia L Thompson,
Berkshire Hathaway HomeServices Midwest Realty - Sioux Falls,
Scott D Wick,
Berkshire Hathaway HomeServices Midwest Realty - Sioux Falls
Bought with:
Spencer C Wilcox
Source: Realtor Association of the Sioux Empire,MLS#: 22305988
Facts & features
Interior
Bedrooms & bathrooms
- Bedrooms: 3
- Bathrooms: 3
- Full bathrooms: 2
- 1/2 bathrooms: 1
Primary bedroom
- Description: Master Bath/WIC
- Level: Upper
- Area: 195
- Dimensions: 15 x 13
Bedroom 2
- Description: WIC
- Level: Upper
- Area: 132
- Dimensions: 11 x 12
Bedroom 3
- Description: WIC
- Level: Upper
- Area: 121
- Dimensions: 11 x 11
Dining room
- Description: walk out to back yark
- Level: Main
- Area: 110
- Dimensions: 11 x 10
Kitchen
- Description: New Appliances/paint
- Level: Main
- Area: 88
- Dimensions: 11 x 8
Living room
- Description: new paint
- Level: Main
- Area: 182
- Dimensions: 14 x 13
Heating
- 90% Efficient, Natural Gas
Cooling
- Central Air
Appliances
- Included: Dishwasher, Disposal, Dryer, Electric Range, Microwave, Refrigerator, Washer
Features
- 3+ Bedrooms Same Level, 9 FT+ Ceiling in Lwr Lvl, Master Downstairs, Master Bath, Vaulted Ceiling(s)
- Flooring: Carpet, Vinyl
- Basement: None
Interior area
- Total interior livable area: 1,749 sqft
- Finished area above ground: 1,749
- Finished area below ground: 0
Property
Parking
- Total spaces: 2
- Parking features: Concrete
- Garage spaces: 2
Features
- Levels: Two
- Fencing: Partial
Lot
- Size: 2,822 sqft
- Dimensions: 26 x 108.5
- Features: City Lot, Irregular Lot
Details
- Parcel number: 84499
Construction
Type & style
- Home type: Townhouse
- Architectural style: Two Story
- Property subtype: Townhouse
Materials
- Brick
- Roof: Composition
Condition
- Year built: 2008
Utilities & green energy
- Sewer: Public Sewer
- Water: Public
Community & neighborhood
Location
- Region: Brandon
- Subdivision: Sunrise Estates
Other
Other facts
- Listing terms: Cash
- Road surface type: Curb and Gutter
Price history
| Date | Event | Price |
|---|---|---|
| 10/13/2023 | Sold | $250,000$143/sqft |
Source: | ||
| 9/15/2023 | Pending sale | $250,000$143/sqft |
Source: BHHS broker feed #22305988 Report a problem | ||
| 9/12/2023 | Listed for sale | $250,000+35.1%$143/sqft |
Source: | ||
| 8/2/2017 | Sold | $185,000$106/sqft |
Source: | ||
| 4/2/2017 | Listed for sale | $185,000+32.2%$106/sqft |
Source: Chuck Moss Real Estate #21701653 Report a problem | ||
Public tax history
Tax history is unavailable.
Neighborhood: 57005
Nearby schools
GreatSchools rating
- 9/10Robert Bennis Elementary - 05Grades: K-4Distance: 2.4 mi
- 9/10Brandon Valley Middle School - 02Grades: 7-8Distance: 1.5 mi
- 7/10Brandon Valley High School - 01Grades: 9-12Distance: 1.1 mi
Schools provided by the listing agent
- Elementary: Robert Bennis ES
- Middle: Brandon Valley MS
- High: Brandon Valley HS
- District: Brandon Valley 49-2
Source: Realtor Association of the Sioux Empire. This data may not be complete. We recommend contacting the local school district to confirm school assignments for this home.
Get pre-qualified for a loan
At Zillow Home Loans, we can pre-qualify you in as little as 5 minutes with no impact to your credit score.An equal housing lender. NMLS #10287.


