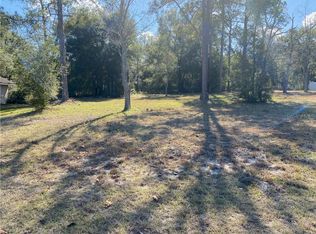Sold for $369,900 on 09/30/25
$369,900
318 Stone Castle Loop, Lady Lake, FL 32159
3beds
1,620sqft
Single Family Residence
Built in 2018
0.33 Acres Lot
$368,700 Zestimate®
$228/sqft
$3,025 Estimated rent
Home value
$368,700
$347,000 - $391,000
$3,025/mo
Zestimate® history
Loading...
Owner options
Explore your selling options
What's special
Looking for a pool home with a resort feel? Look no further! This 2018 construction block home is everything you could want at an amazing price! Pulling up to this ranch style home, you will notice a large corner lot, 2 car garage, Hardy Board siding used selectively to give you that country feel along with a screened in front 5'x35' porch! Walking in, you area greeted with an open floorplan and vaulted ceilings. A large open kitchen with upgraded Samsung appliances hosts an eat in dinette, dedicated pantry and a breakfast bar to enjoy the open plan. The bedrooms are split nicely with the Primary Suite being on the East side of the home and the guests on the West. The primary suite features a walk in closet (currently used as a small nursery) along with a built in wardrobe and a large master bath with a beautifully tiled walk in shower. To the rear of the home, you have a huge 21'x14' screened in seating area overlooking your exquisitely hardscaped back yard and resort style Grecian pool. Over $70,000 went into clearing, hardscaping, lighting and landscaping this amazing area, all enclosed with a Vinyl Privacy Fence. The pool is 14'x28' and features solar heat, 2 water falls, a Typhoon slide with water control on the slide, wifi enabled color changing lights and 'light shows' and a sun shelf with umbrella holder for lounging in the pool or playing with the kiddos. Located just a block from 466 and Snooky Park and 5 minutes to the villages Square at Spanish Springs. Come take a look today while this entertainers dream / family home lasts!
Zillow last checked: 8 hours ago
Listing updated: September 30, 2025 at 12:58pm
Listing Provided by:
Alex Vonhartman 352-326-2662,
CARLINO REAL ESTATE GROUP INC 352-326-2662
Bought with:
Leigh Gallups, 3371942
BERKSHIRE HATHAWAY HS FLORIDA
Source: Stellar MLS,MLS#: G5098634 Originating MLS: Lake and Sumter
Originating MLS: Lake and Sumter

Facts & features
Interior
Bedrooms & bathrooms
- Bedrooms: 3
- Bathrooms: 2
- Full bathrooms: 2
Primary bedroom
- Features: Walk-In Closet(s)
- Level: First
- Area: 168 Square Feet
- Dimensions: 14x12
Bedroom 2
- Features: Built-in Closet
- Level: First
- Area: 120 Square Feet
- Dimensions: 12x10
Bedroom 3
- Features: Built-in Closet
- Level: First
- Area: 120 Square Feet
- Dimensions: 12x10
Balcony porch lanai
- Level: First
- Area: 294 Square Feet
- Dimensions: 21x14
Balcony porch lanai
- Level: First
- Area: 175 Square Feet
- Dimensions: 5x35
Dinette
- Level: First
- Area: 70 Square Feet
- Dimensions: 10x7
Dining room
- Level: First
- Area: 110 Square Feet
- Dimensions: 10x11
Foyer
- Level: First
- Area: 64 Square Feet
- Dimensions: 8x8
Great room
- Level: First
- Area: 378 Square Feet
- Dimensions: 18x21
Kitchen
- Level: First
- Area: 150 Square Feet
- Dimensions: 15x10
Heating
- Central, Electric
Cooling
- Central Air
Appliances
- Included: Dishwasher, Microwave, Range, Refrigerator
- Laundry: Inside
Features
- Cathedral Ceiling(s), Ceiling Fan(s), Open Floorplan, Split Bedroom, Thermostat, Walk-In Closet(s)
- Flooring: Carpet, Ceramic Tile
- Has fireplace: No
Interior area
- Total structure area: 2,544
- Total interior livable area: 1,620 sqft
Property
Parking
- Total spaces: 2
- Parking features: Garage - Attached
- Attached garage spaces: 2
- Details: Garage Dimensions: 20x21
Features
- Levels: One
- Stories: 1
- Exterior features: Irrigation System, Lighting
- Has private pool: Yes
- Pool features: Gunite, Heated, In Ground, Lighting, Screen Enclosure, Solar Heat
Lot
- Size: 0.33 Acres
Details
- Parcel number: 201824190500000900
- Zoning: RS-3
- Special conditions: None
Construction
Type & style
- Home type: SingleFamily
- Property subtype: Single Family Residence
Materials
- Block, HardiPlank Type, Stone
- Foundation: Slab
- Roof: Shingle
Condition
- New construction: No
- Year built: 2018
Utilities & green energy
- Sewer: Septic Tank
- Water: Public
- Utilities for property: Electricity Connected, Street Lights, Water Connected
Community & neighborhood
Location
- Region: Lady Lake
- Subdivision: LADY LAKE STONEWOOD MANOR
HOA & financial
HOA
- Has HOA: Yes
- HOA fee: $25 monthly
- Association name: Bethany Ferguson
- Association phone: 863-940-2863
Other fees
- Pet fee: $0 monthly
Other financial information
- Total actual rent: 0
Other
Other facts
- Ownership: Fee Simple
- Road surface type: Asphalt
Price history
| Date | Event | Price |
|---|---|---|
| 9/30/2025 | Sold | $369,900$228/sqft |
Source: | ||
| 8/17/2025 | Pending sale | $369,900$228/sqft |
Source: | ||
| 8/14/2025 | Price change | $369,900-0.8%$228/sqft |
Source: | ||
| 8/8/2025 | Price change | $372,900-0.5%$230/sqft |
Source: | ||
| 7/31/2025 | Price change | $374,900-1.3%$231/sqft |
Source: | ||
Public tax history
| Year | Property taxes | Tax assessment |
|---|---|---|
| 2024 | $4,277 +10.2% | $260,660 +3% |
| 2023 | $3,881 +1.6% | $253,070 +3% |
| 2022 | $3,821 +4.2% | $245,700 +3% |
Find assessor info on the county website
Neighborhood: 32159
Nearby schools
GreatSchools rating
- 7/10The Villages Elementary Of Lady Lake SchoolGrades: PK-5Distance: 1.5 mi
- 3/10Carver Middle SchoolGrades: 6-8Distance: 5.9 mi
- 2/10Leesburg High SchoolGrades: 9-12Distance: 7.3 mi
Get a cash offer in 3 minutes
Find out how much your home could sell for in as little as 3 minutes with a no-obligation cash offer.
Estimated market value
$368,700
Get a cash offer in 3 minutes
Find out how much your home could sell for in as little as 3 minutes with a no-obligation cash offer.
Estimated market value
$368,700
