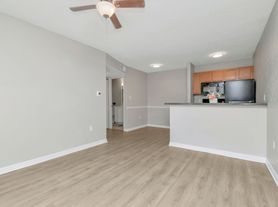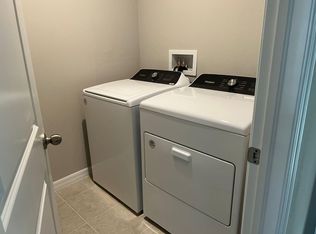BRANDON TOWNHOME...WALKING DISTANCE TO THE BRANDON LIBRARY, MEDICAL CENTERS & BRANDON HOSPITAL...three-bedrooms/two bathrooms are upstairs and a half-bathroom is downstairs with a one car garage in Whispering Oaks! Upon entering the home you're welcomed with gleaming tiled floors. The open-concept living space provides a spacious living room and dining room combo. The updated kitchen offers granite countertops, stainless steel appliances, a pantry, and a breakfast bar that opens to the living and dining room, perfect for entertaining. A half bathroom is located on the main floor for your convenience as well. Upstairs you will find a two-way split floorplan, featuring the primary suite on one end and the remaining bedrooms on the other end. The spacious primary suite offers a large walk-in closet and primary bathroom. The primary bathroom has granite countertops, dual vanity, and a large walk-in shower. This wonderful townhome provides lawn care and trash. Conveniently located minutes from shopping, dining, Brandon Regional Hospital, I-75, and the Selmon Expressway.
Townhouse for rent
$1,975/mo
318 Summer Morning Pl, Brandon, FL 33511
3beds
1,496sqft
Price may not include required fees and charges.
Townhouse
Available now
Cats, dogs OK
Central air
In unit laundry
1 Attached garage space parking
Central
What's special
Breakfast barGranite countertopsOpen-concept living spaceGleaming tiled floorsTwo-way split floorplanDining room comboUpdated kitchen
- 9 days
- on Zillow |
- -- |
- -- |
Travel times
Renting now? Get $1,000 closer to owning
Unlock a $400 renter bonus, plus up to a $600 savings match when you open a Foyer+ account.
Offers by Foyer; terms for both apply. Details on landing page.
Facts & features
Interior
Bedrooms & bathrooms
- Bedrooms: 3
- Bathrooms: 3
- Full bathrooms: 2
- 1/2 bathrooms: 1
Heating
- Central
Cooling
- Central Air
Appliances
- Included: Dishwasher, Disposal, Dryer
- Laundry: In Unit, Inside
Features
- Kitchen/Family Room Combo, Living Room/Dining Room Combo, Walk In Closet
Interior area
- Total interior livable area: 1,496 sqft
Property
Parking
- Total spaces: 1
- Parking features: Attached, Covered
- Has attached garage: Yes
- Details: Contact manager
Features
- Stories: 2
- Exterior features: Contact manager
Details
- Parcel number: 20292799U000000000180U
Construction
Type & style
- Home type: Townhouse
- Property subtype: Townhouse
Condition
- Year built: 2013
Utilities & green energy
- Utilities for property: Water
Building
Management
- Pets allowed: Yes
Community & HOA
Location
- Region: Brandon
Financial & listing details
- Lease term: Contact For Details
Price history
| Date | Event | Price |
|---|---|---|
| 9/25/2025 | Listed for rent | $1,975+4.2%$1/sqft |
Source: Stellar MLS #TB8431169 | ||
| 10/18/2024 | Listing removed | $1,895$1/sqft |
Source: Stellar MLS #TB8305686 | ||
| 9/30/2024 | Listed for rent | $1,895-9.8%$1/sqft |
Source: Stellar MLS #TB8305686 | ||
| 8/12/2023 | Listing removed | -- |
Source: Zillow Rentals | ||
| 7/19/2023 | Listed for rent | $2,100$1/sqft |
Source: Zillow Rentals | ||

