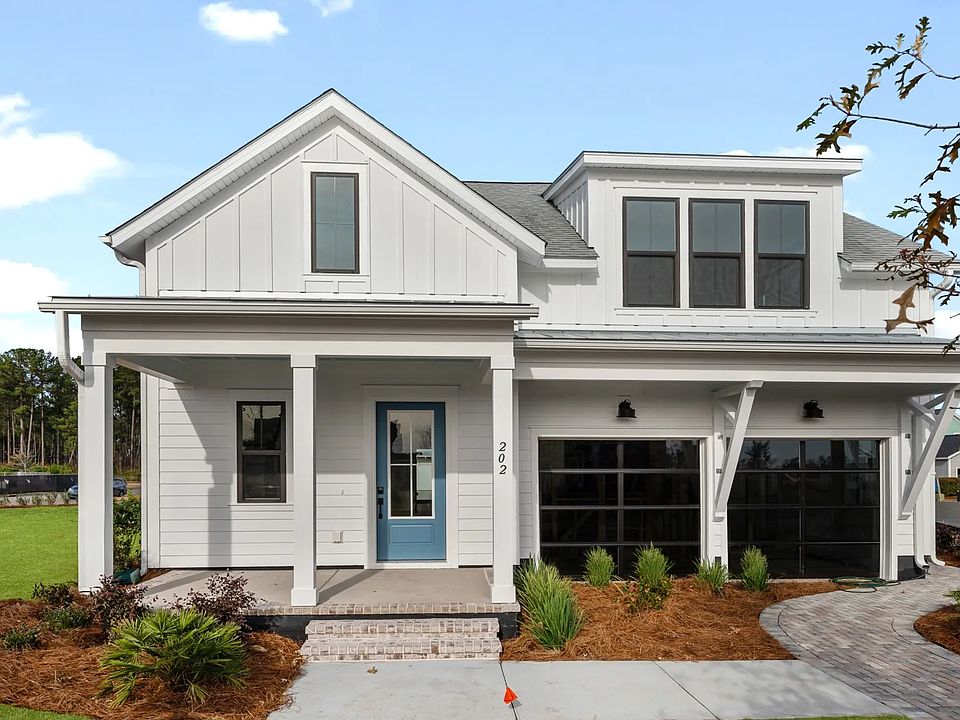READY THIS JULY! Welcome to the Tradd floorplan in beautiful Nexton! This two-story gem features a spacious open floorplan on the first level. Upon entering the foyer, a flex space perfect for an office or formal dining area greets you. You then enter the main living area complete with a stunning gourmet kitchen complete with an oversized island and quartz countertops and a farmhouse sink. The cafe area overlooks the spacious backyard. This floorplan offers everyone the ability to enjoy each other's company but still have defined sections. Upstairs is a large owner's suite, a laundry room, 3 additional bedrooms and a second full bath with double sinks. This home also features a large covered back porch where you can enjoy outdoor living. Come see your new Nexton home!
Active
Special offer
$544,990
318 Trailmore Ln, Summerville, SC 29486
4beds
2,190sqft
Single Family Residence
Built in 2025
5,662.8 Square Feet Lot
$545,100 Zestimate®
$249/sqft
$-- HOA
- 203 days
- on Zillow |
- 74 |
- 1 |
Zillow last checked: 7 hours ago
Listing updated: July 24, 2025 at 01:32pm
Listed by:
DRB Group South Carolina, LLC
Source: CTMLS,MLS#: 25001087
Travel times
Schedule tour
Select your preferred tour type — either in-person or real-time video tour — then discuss available options with the builder representative you're connected with.
Facts & features
Interior
Bedrooms & bathrooms
- Bedrooms: 4
- Bathrooms: 3
- Full bathrooms: 2
- 1/2 bathrooms: 1
Rooms
- Room types: Family Room
Heating
- Forced Air
Cooling
- Central Air
Appliances
- Laundry: Washer Hookup, Laundry Room
Features
- Ceiling - Smooth, High Ceilings, Walk-In Closet(s), Pantry
- Flooring: Ceramic Tile, Luxury Vinyl
- Number of fireplaces: 1
- Fireplace features: Family Room, One
Interior area
- Total structure area: 2,190
- Total interior livable area: 2,190 sqft
Property
Parking
- Total spaces: 2
- Parking features: Garage, Attached, Garage Door Opener
- Attached garage spaces: 2
Features
- Levels: Two
- Stories: 2
- Entry location: Ground Level
- Patio & porch: Front Porch
- Exterior features: Balcony, Lawn Irrigation
Lot
- Size: 5,662.8 Square Feet
- Features: 0 - .5 Acre, Wooded
Details
- Special conditions: 10 Yr Warranty
Construction
Type & style
- Home type: SingleFamily
- Architectural style: Traditional
- Property subtype: Single Family Residence
Materials
- Cement Siding
- Foundation: Slab
- Roof: Architectural
Condition
- New construction: Yes
- Year built: 2025
Details
- Builder name: DRB Homes
- Warranty included: Yes
Utilities & green energy
- Sewer: Public Sewer
- Water: Public
- Utilities for property: BCW & SA, Berkeley Elect Co-Op, Dominion Energy
Green energy
- Green verification: HERS Index Score
Community & HOA
Community
- Features: Clubhouse, Dog Park, Fitness Center, Pool, Tennis Court(s), Walk/Jog Trails
- Subdivision: Midtown at Nexton
Location
- Region: Summerville
Financial & listing details
- Price per square foot: $249/sqft
- Date on market: 1/14/2025
- Listing terms: Any,Cash,Conventional,FHA,VA Loan
About the community
PoolPlaygroundPondPark+ 2 more
Welcome to Midtown at Nexton, one of Summerville's most innovative and family-friendly communities, where walkability, connectivity, and comfort come together. Located in the heart of Nexton, this thoughtfully designed neighborhood offers a vibrant lifestyle with dozens of shops, restaurants, schools, and parks just steps away—all easily accessed by foot, bike, or golf cart.
With over 20 miles of scenic trails, state-of-the-art schools, and Midtown Club amenities—including a resort-style pool, fitness center, and flexible indoor/outdoor gathering spaces—Midtown at Nexton is the perfect place for growing families to live, learn, and thrive. Need to move before the school year starts? Check out our quick move-ins today!
Why Midtown at Nexton:
Top-rated schools, walking distance from home
20+ miles of parks and trails for biking, walking, and exploring
Access to Midtown Club with a pool, gym, play areas & more
Walk or golf cart to dining, grocery, and entertainment
A close-knit, active community feel
DRB Homes - Built for the Way Families Live Today
DRB Homes introduces three new Lowcountry-inspired floor plans, designed with functionality, flexibility, and modern family life in mind. Choose from ranch or two-story layouts with up to 4 bedrooms and 3 bathrooms—plus options for bonus rooms, chef's kitchens, walk-in storage, carports, and more.
Key Features:
Covered porches (with optional fireplaces) for outdoor living
Large 6' windows for abundant natural light
Split garage doors + optional carport
Stylish bronze windows, board and batten siding, and coastal curb appeal
Flexible spaces for home offices, playrooms, or guest suites
Now selling new homes in Midtown at Nexton from DRB Homes—don't miss your chance to live in one of the fastest-growing, family-focused communities in Summerville, SC. Schedule your personalized tour today!
$50,000 Flex Cash for Charleston Communities
$50,000 Flex Cash for Charleston CommunitiesSource: DRB Homes

