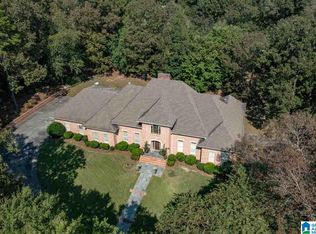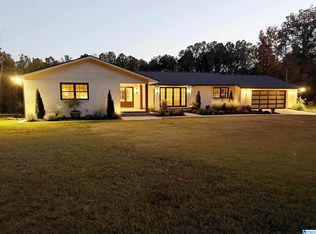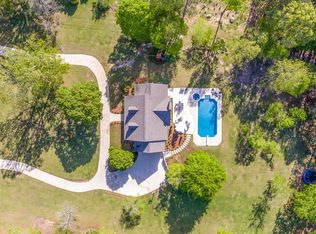Sold for $1,450,000
$1,450,000
318 Valley View Rd, Indian Springs, AL 35124
5beds
4,818sqft
Single Family Residence
Built in 1987
5.9 Acres Lot
$-- Zestimate®
$301/sqft
$5,065 Estimated rent
Home value
Not available
Estimated sales range
Not available
$5,065/mo
Zestimate® history
Loading...
Owner options
Explore your selling options
What's special
Welcome to Indian Springs Village, home of pasture lands with so much privacy. Homes like this NEVER go to market, but this is your one chance! 5 minutes off of I65 in the prominent Indian Springs district, there you will find a beautifully wooded home sitting on approximately 6 +/- acres hosting one of the most beautiful homesites ever seen. Completely remodeled from top to bottom, you will be blown away by this impressive estate! If you appreciate easy access, but also seclusion, this one is for you! Aside from the privacy and acreage, homesite also includes a rare barn/workshop. Inside, you'll find a stunning open kitchen floor plan leading to formal dining space, eat in kitchen space, a home office, and your own laundry room in your owner suite. Upstairs hosts 4 bedrooms, with 4 bathrooms, and a media room. Unfinished basement with so many options to choose! The driveway splits into upper and lower parking with a backyard that has been readied for its future pool!
Zillow last checked: 8 hours ago
Listing updated: October 24, 2025 at 04:23pm
Listed by:
Aaron Hosey 205-368-2613,
Real Broker LLC
Bought with:
Aaron Hosey
Real Broker LLC
Jordan Hosey
Real Broker LLC
Source: GALMLS,MLS#: 21430112
Facts & features
Interior
Bedrooms & bathrooms
- Bedrooms: 5
- Bathrooms: 7
- Full bathrooms: 6
- 1/2 bathrooms: 1
Primary bedroom
- Level: First
Bedroom 1
- Level: Second
Bedroom 2
- Level: Second
Bedroom 3
- Level: Second
Primary bathroom
- Level: First
Bathroom 1
- Level: First
Dining room
- Level: First
Kitchen
- Features: Stone Counters
- Level: First
Living room
- Level: First
Basement
- Area: 2089
Office
- Level: First
Heating
- Central
Cooling
- Central Air
Appliances
- Included: Convection Oven, Gas Cooktop, Dishwasher, Gas Water Heater
- Laundry: Electric Dryer Hookup, Sink, Main Level, Upper Level, Laundry Room, Laundry (ROOM), Yes
Features
- None, High Ceilings, Crown Molding, Smooth Ceilings, Double Vanity, Sitting Area in Master
- Flooring: Carpet, Hardwood, Tile
- Basement: Full,Unfinished,Block
- Attic: Walk-In,Yes
- Number of fireplaces: 1
- Fireplace features: Gas Log, Living Room, Gas, Wood Burning
Interior area
- Total interior livable area: 4,818 sqft
- Finished area above ground: 4,818
- Finished area below ground: 0
Property
Parking
- Total spaces: 3
- Parking features: Circular Driveway, Garage Faces Side
- Garage spaces: 3
- Has uncovered spaces: Yes
Features
- Levels: One and One Half
- Stories: 1
- Patio & porch: Open (PATIO), Patio, Open (DECK), Deck
- Pool features: None
- Has view: Yes
- View description: None
- Waterfront features: No
Lot
- Size: 5.90 Acres
- Features: Acreage
Details
- Additional structures: Barn(s)
- Parcel number: 108280001012.003
- Special conditions: N/A
Construction
Type & style
- Home type: SingleFamily
- Property subtype: Single Family Residence
Materials
- Brick
- Foundation: Basement
Condition
- Year built: 1987
Utilities & green energy
- Sewer: Septic Tank
- Water: Public
- Utilities for property: Underground Utilities
Community & neighborhood
Location
- Region: Indian Springs
- Subdivision: Indian Springs
Other
Other facts
- Price range: $1.5M - $1.5M
Price history
| Date | Event | Price |
|---|---|---|
| 9/30/2025 | Sold | $1,450,000-9.1%$301/sqft |
Source: | ||
| 9/29/2025 | Pending sale | $1,595,000$331/sqft |
Source: | ||
| 9/5/2025 | Listed for sale | $1,595,000-4.8%$331/sqft |
Source: | ||
| 8/21/2025 | Listing removed | $1,675,000$348/sqft |
Source: | ||
| 8/20/2025 | Price change | $1,675,000+12%$348/sqft |
Source: | ||
Public tax history
| Year | Property taxes | Tax assessment |
|---|---|---|
| 2025 | $9,699 +22.3% | $220,440 +22.3% |
| 2024 | $7,931 +106.7% | $180,260 +104.5% |
| 2023 | $3,838 +21.3% | $88,160 +4% |
Find assessor info on the county website
Neighborhood: 35124
Nearby schools
GreatSchools rating
- 10/10Oak Mt Intermediate SchoolGrades: 4-5Distance: 0.9 mi
- 5/10Oak Mt Middle SchoolGrades: 6-8Distance: 2.3 mi
- 8/10Oak Mt High SchoolGrades: 9-12Distance: 0.9 mi
Schools provided by the listing agent
- Elementary: Oak Mountain
- Middle: Oak Mountain
- High: Oak Mountain
Source: GALMLS. This data may not be complete. We recommend contacting the local school district to confirm school assignments for this home.
Get pre-qualified for a loan
At Zillow Home Loans, we can pre-qualify you in as little as 5 minutes with no impact to your credit score.An equal housing lender. NMLS #10287.


