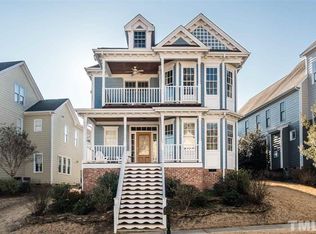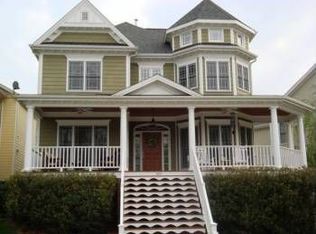Sold for $610,000 on 08/14/24
$610,000
318 Village Loop Dr, Apex, NC 27502
4beds
2,808sqft
Single Family Residence, Residential
Built in 2002
4,791.6 Square Feet Lot
$602,300 Zestimate®
$217/sqft
$2,578 Estimated rent
Home value
$602,300
$572,000 - $632,000
$2,578/mo
Zestimate® history
Loading...
Owner options
Explore your selling options
What's special
METICULOUSLY maintained original owner home in sought after The Green of Scotts Mill. Move-in ready. This one is a MUST see. New interior paint throughout, buffed and resealed hardwoods, updated roof, water heater and crawl space. Many options in this home with large bonus room and third floor can be used as fourth bedroom or flex space. Bathrooms on every floor. Double porches on front of home to enjoy evenings with a cup of tea and a good book. The back enclosed porch is nestled in for privacy and mornings sipping coffee in your pajamas. Yard is low maintenance however there is a pocket-park directly behind the home for an afternoon picnic or a game of football. Walking trails, close to downtown Apex, restaurants, medical facilities, food shopping, neighborhood fitness facility and many other amenities.
Zillow last checked: 8 hours ago
Listing updated: October 28, 2025 at 12:18am
Listed by:
Kimberly Stevenson 919-924-3788,
Coldwell Banker Advantage
Bought with:
Evan Purser, 279752
Northside Realty Inc.
Source: Doorify MLS,MLS#: 10032482
Facts & features
Interior
Bedrooms & bathrooms
- Bedrooms: 4
- Bathrooms: 4
- Full bathrooms: 3
- 1/2 bathrooms: 1
Heating
- Natural Gas
Cooling
- Ceiling Fan(s), Dual, Electric
Appliances
- Included: Cooktop, Dishwasher, Microwave, Oven, Plumbed For Ice Maker, Refrigerator, Self Cleaning Oven
- Laundry: In Hall, Laundry Closet, Upper Level
Features
- Bathtub/Shower Combination, Ceiling Fan(s), Crown Molding, Double Vanity, Eat-in Kitchen, Entrance Foyer, High Ceilings, Separate Shower, Smooth Ceilings, Walk-In Shower
- Flooring: Hardwood, Tile
- Number of fireplaces: 1
- Fireplace features: Electric, Family Room
Interior area
- Total structure area: 2,808
- Total interior livable area: 2,808 sqft
- Finished area above ground: 2,808
- Finished area below ground: 0
Property
Parking
- Total spaces: 4
- Parking features: Driveway, Garage Faces Rear
- Attached garage spaces: 2
- Uncovered spaces: 2
Features
- Levels: Three Or More
- Stories: 2
- Patio & porch: Front Porch, Patio, Porch, Screened
- Exterior features: Balcony
- Spa features: None
- Has view: Yes
Lot
- Size: 4,791 sqft
Details
- Parcel number: 0731693785
- Special conditions: Standard
Construction
Type & style
- Home type: SingleFamily
- Architectural style: Charleston
- Property subtype: Single Family Residence, Residential
Materials
- Fiber Cement
- Foundation: Permanent
- Roof: Shingle
Condition
- New construction: No
- Year built: 2002
Details
- Builder name: Cattano Construction
Utilities & green energy
- Sewer: Public Sewer
- Water: Public
Community & neighborhood
Location
- Region: Apex
- Subdivision: Scotts Mill
HOA & financial
HOA
- Has HOA: Yes
- HOA fee: $30 monthly
- Amenities included: Basketball Court, Tennis Court(s)
- Services included: Unknown
Other
Other facts
- Road surface type: Asphalt
Price history
| Date | Event | Price |
|---|---|---|
| 8/14/2024 | Sold | $610,000-2.4%$217/sqft |
Source: | ||
| 7/15/2024 | Pending sale | $625,000$223/sqft |
Source: | ||
| 6/19/2024 | Price change | $625,000-1.6%$223/sqft |
Source: | ||
| 5/30/2024 | Listed for sale | $635,000+155.5%$226/sqft |
Source: | ||
| 11/15/2002 | Sold | $248,500+571.6%$88/sqft |
Source: Public Record | ||
Public tax history
| Year | Property taxes | Tax assessment |
|---|---|---|
| 2025 | $5,196 +2.8% | $592,795 +0.5% |
| 2024 | $5,052 +9.1% | $589,555 +40.2% |
| 2023 | $4,632 +6.5% | $420,416 |
Find assessor info on the county website
Neighborhood: 27502
Nearby schools
GreatSchools rating
- 7/10Scotts Ridge ElementaryGrades: PK-5Distance: 0.5 mi
- 10/10Apex MiddleGrades: 6-8Distance: 1.7 mi
- 9/10Apex HighGrades: 9-12Distance: 2.4 mi
Schools provided by the listing agent
- Elementary: Wake - Scotts Ridge
- Middle: Wake - Apex
- High: Wake - Apex
Source: Doorify MLS. This data may not be complete. We recommend contacting the local school district to confirm school assignments for this home.
Get a cash offer in 3 minutes
Find out how much your home could sell for in as little as 3 minutes with a no-obligation cash offer.
Estimated market value
$602,300
Get a cash offer in 3 minutes
Find out how much your home could sell for in as little as 3 minutes with a no-obligation cash offer.
Estimated market value
$602,300

