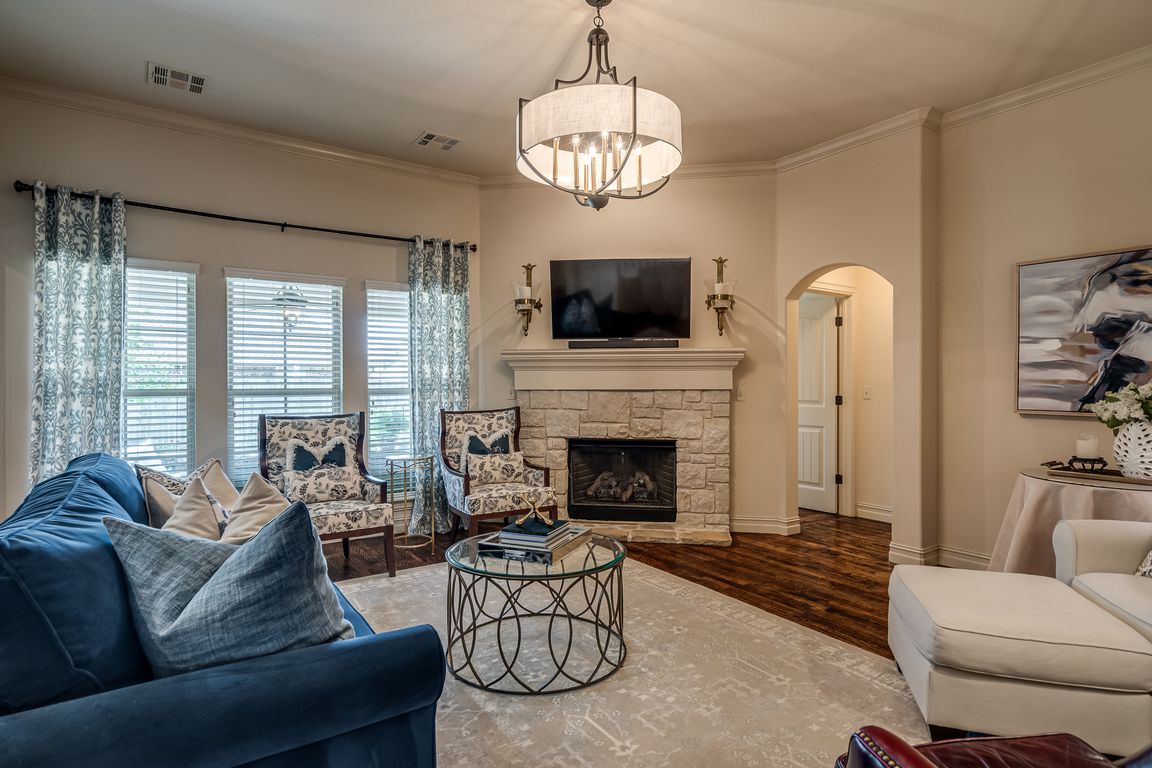Open: 11/30 2pm-4pm

For salePrice cut: $5K (10/29)
$455,000
4beds
3,083sqft
318 W 127th St S, Jenks, OK 74037
4beds
3,083sqft
Single family residence
Built in 2010
9,365 sqft
2 Attached garage spaces
$148 price/sqft
$179 quarterly HOA fee
What's special
Formal and casual diningLush landscapingFenced backyardWalk-in showerCorner lotWalk-out attic storageWhirlpool tub
Custom-built home on a corner lot in sought-after Yorktown, with access to a swimming pool, trails, playground, park, and pickleball courts. Featuring 3,083 sq. ft. (by appraisal), this two-story home has been beautifully maintained and includes 4 bedrooms (2 up, 2 down), 3 full baths, 2 living areas, formal and casual dining, ...
- 90 days |
- 1,127 |
- 44 |
Source: MLS Technology, Inc.,MLS#: 2535579 Originating MLS: MLS Technology
Originating MLS: MLS Technology
Travel times
Living Room
Kitchen
Primary Bedroom
Zillow last checked: 8 hours ago
Listing updated: 10 hours ago
Listed by:
Laura Grunewald 918-734-0695,
McGraw, REALTORS
Source: MLS Technology, Inc.,MLS#: 2535579 Originating MLS: MLS Technology
Originating MLS: MLS Technology
Facts & features
Interior
Bedrooms & bathrooms
- Bedrooms: 4
- Bathrooms: 3
- Full bathrooms: 3
Heating
- Central, Gas, Multiple Heating Units
Cooling
- Central Air, 2 Units
Appliances
- Included: Built-In Oven, Cooktop, Dishwasher, Disposal, Gas Water Heater, Microwave, Oven, Range
- Laundry: Washer Hookup, Gas Dryer Hookup
Features
- Attic, Dry Bar, Granite Counters, Other, Pullman Bath, Vaulted Ceiling(s), Ceiling Fan(s), Electric Oven Connection, Gas Range Connection
- Flooring: Carpet, Tile, Wood
- Doors: Insulated Doors
- Windows: Vinyl, Insulated Windows
- Basement: None
- Number of fireplaces: 1
- Fireplace features: Gas Log, Gas Starter
Interior area
- Total structure area: 3,083
- Total interior livable area: 3,083 sqft
Video & virtual tour
Property
Parking
- Total spaces: 2
- Parking features: Attached, Garage, Garage Faces Side
- Attached garage spaces: 2
Features
- Levels: Two
- Stories: 2
- Patio & porch: Covered, Patio
- Exterior features: Concrete Driveway, Sprinkler/Irrigation, Landscaping, Rain Gutters
- Pool features: None
- Fencing: Full,Privacy
Lot
- Size: 9,365.4 Square Feet
- Features: Corner Lot, Mature Trees
Details
- Additional structures: None
- Parcel number: 60460730600710
Construction
Type & style
- Home type: SingleFamily
- Property subtype: Single Family Residence
Materials
- Brick, Other, Stone, Wood Frame
- Foundation: Slab
- Roof: Asphalt,Fiberglass
Condition
- Year built: 2010
Utilities & green energy
- Sewer: Public Sewer
- Water: Public
- Utilities for property: Cable Available, Electricity Available, Natural Gas Available, Phone Available, Water Available
Green energy
- Energy efficient items: Doors, Windows
- Indoor air quality: Ventilation
Community & HOA
Community
- Features: Gutter(s), Sidewalks
- Security: No Safety Shelter, Security System Owned, Smoke Detector(s)
- Subdivision: Yorktown
HOA
- Has HOA: Yes
- Amenities included: Park, Pool, Trail(s)
- HOA fee: $179 quarterly
Location
- Region: Jenks
Financial & listing details
- Price per square foot: $148/sqft
- Tax assessed value: $283,894
- Annual tax amount: $3,690
- Date on market: 8/22/2025
- Cumulative days on market: 90 days
- Listing terms: Conventional,FHA,VA Loan