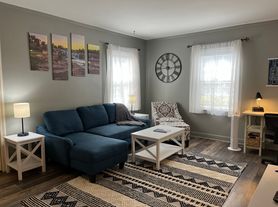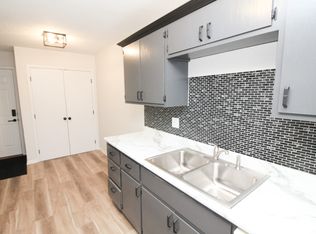Charming Home in McKennan Park Area 3 Bedrooms, 2 Baths, Historic Character!
Welcome to 318 W 24th St, a beautifully maintained single-family home nestled in the highly sought-after McKennan Park neighborhood of Sioux Falls. This inviting property blends historic charm with modern convenience, featuring 3 bedrooms (1 non-legal) and 2 bathrooms.
The home offers warm character throughout, with classic architectural details and cozy living spaces. Enjoy the convenience of a single attached garage and a fully fenced backyard perfect for outdoor entertaining, gardening, or grilling.
Located just steps from McKennan Park, this home puts you close to walking trails, local shops, and the vibrant downtown Sioux Falls area.
Key Features:
3 bedrooms (1 non-legal) / 2 bathrooms
Historic character with tasteful updates
Single attached garage
Fenced backyard
Prime McKennan Park location
Experience the timeless charm and unbeatable location of this McKennan Park gem schedule your showing today!
Tenant pays all Utilities and does lawn/snowcare
No Pets
1 year lease prefered
House for rent
Accepts Zillow applications
$1,600/mo
318 W 24th St, Sioux Falls, SD 57105
3beds
1,630sqft
Price may not include required fees and charges.
Single family residence
Available Mon Dec 1 2025
No pets
Central air
In unit laundry
Attached garage parking
Forced air
What's special
Fully fenced backyardClassic architectural detailsSingle attached garageCozy living spaces
- 5 days |
- -- |
- -- |
Travel times
Facts & features
Interior
Bedrooms & bathrooms
- Bedrooms: 3
- Bathrooms: 2
- Full bathrooms: 2
Heating
- Forced Air
Cooling
- Central Air
Appliances
- Included: Dishwasher, Dryer, Microwave, Oven, Refrigerator, Washer
- Laundry: In Unit
Features
- Flooring: Hardwood
Interior area
- Total interior livable area: 1,630 sqft
Property
Parking
- Parking features: Attached
- Has attached garage: Yes
- Details: Contact manager
Features
- Exterior features: Heating system: Forced Air, No Utilities included in rent
Details
- Parcel number: 34571
Construction
Type & style
- Home type: SingleFamily
- Property subtype: Single Family Residence
Community & HOA
Location
- Region: Sioux Falls
Financial & listing details
- Lease term: 1 Year
Price history
| Date | Event | Price |
|---|---|---|
| 10/21/2025 | Listed for rent | $1,600$1/sqft |
Source: Zillow Rentals | ||
| 5/19/2025 | Sold | $364,900$224/sqft |
Source: | ||
| 3/17/2025 | Price change | $364,900-2.7%$224/sqft |
Source: | ||
| 1/17/2025 | Price change | $375,000-2.6%$230/sqft |
Source: | ||
| 12/13/2024 | Listed for sale | $385,000+151.2%$236/sqft |
Source: | ||

