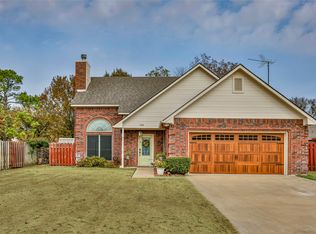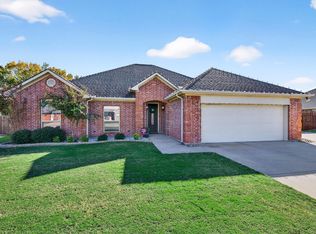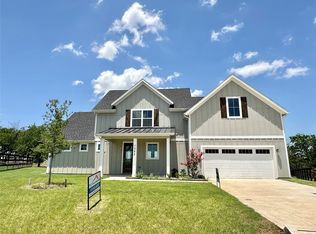Charming family home perfectly situated on a spacious corner lot, just a short walk to the local school and neighborhood park. Designed with comfort and functionality in mind, this home features an open-concept layout that seamlessly connects the large living area to a chef’s kitchen complete with built-in appliances, granite island, and plenty of space for gathering.
The split-bedroom arrangement offers privacy and comfort for the whole family. The spacious primary suite boasts a luxurious bathroom with dual sinks, a walk-in shower, and ample storage. The inviting guest bedrooms are generously sized—ideal for family, guests, or a home office setup.
Enjoy the convenience of a well-appointed laundry room with built-in cabinets, a utility sink, and a dedicated closet. Step outside to a large, fenced backyard with a privacy fence, covered patio, and a full sprinkler system in the front and back—perfect for entertaining or relaxing in your private outdoor space. Additional highlights include a side-entry garage and beautiful sidewalk access that enhances the home’s curb appeal. This is the perfect blend of location, layout, and lifestyle—schedule your private showing today!
For sale
$399,000
318 W 4th St, Lindsay, TX 76250
3beds
1,982sqft
Est.:
Single Family Residence
Built in 2018
0.25 Acres Lot
$390,300 Zestimate®
$201/sqft
$-- HOA
What's special
Privacy fenceBuilt-in appliancesPrivate outdoor spaceGranite islandCovered patioCorner lotLarge fenced backyard
- 32 days |
- 107 |
- 0 |
Zillow last checked: 8 hours ago
Listing updated: November 08, 2025 at 12:11am
Listed by:
MISTY SCHMITZ 0487385 940-665-6730,
TIERRA REAL ESTATE 940-665-6730
Source: NTREIS,MLS#: 21107469
Tour with a local agent
Facts & features
Interior
Bedrooms & bathrooms
- Bedrooms: 3
- Bathrooms: 2
- Full bathrooms: 2
Primary bedroom
- Features: Ceiling Fan(s), Dual Sinks, En Suite Bathroom, Garden Tub/Roman Tub, Separate Shower, Walk-In Closet(s)
- Level: First
- Dimensions: 14 x 14
Bedroom
- Features: Ceiling Fan(s), Split Bedrooms, Walk-In Closet(s)
- Level: First
- Dimensions: 13 x 13
Bedroom
- Features: Ceiling Fan(s), Split Bedrooms, Walk-In Closet(s)
- Level: First
- Dimensions: 13 x 13
Dining room
- Level: First
- Dimensions: 12 x 11
Kitchen
- Features: Breakfast Bar, Built-in Features, Eat-in Kitchen, Granite Counters, Kitchen Island, Stone Counters
- Level: First
- Dimensions: 21 x 13
Living room
- Features: Ceiling Fan(s)
- Level: First
- Dimensions: 21 x 13
Heating
- Central, Electric
Cooling
- Central Air, Ceiling Fan(s), Electric
Appliances
- Included: Dishwasher, Electric Oven, Electric Water Heater, Disposal, Microwave, Vented Exhaust Fan
Features
- Decorative/Designer Lighting Fixtures, Eat-in Kitchen, Granite Counters, High Speed Internet, Kitchen Island, Open Floorplan, Cable TV, Natural Woodwork, Walk-In Closet(s)
- Flooring: Luxury Vinyl Plank
- Has basement: No
- Has fireplace: No
Interior area
- Total interior livable area: 1,982 sqft
Video & virtual tour
Property
Parking
- Total spaces: 2
- Parking features: Concrete, Covered, Door-Single, Driveway, Garage, Garage Door Opener, Inside Entrance, Lighted, Private, Garage Faces Side
- Attached garage spaces: 2
- Has uncovered spaces: Yes
Accessibility
- Accessibility features: Accessible Full Bath, Grip-Accessible Features, Accessible Doors, Accessible Entrance, Accessible Hallway(s)
Features
- Levels: One
- Stories: 1
- Patio & porch: Covered
- Exterior features: Private Yard, Rain Gutters
- Pool features: None
- Fencing: Perimeter,Privacy,Wood
Lot
- Size: 0.25 Acres
- Features: Back Yard, Corner Lot, Lawn, Landscaped, Level, Subdivision, Sprinkler System, Few Trees
Details
- Parcel number: 156685
Construction
Type & style
- Home type: SingleFamily
- Architectural style: Traditional,Detached
- Property subtype: Single Family Residence
- Attached to another structure: Yes
Materials
- Brick
- Roof: Composition
Condition
- Year built: 2018
Utilities & green energy
- Sewer: Public Sewer
- Water: Public
- Utilities for property: Electricity Available, Electricity Connected, Sewer Available, Separate Meters, Water Available, Cable Available
Community & HOA
Community
- Features: Curbs, Sidewalks
- Security: Smoke Detector(s)
- Subdivision: Amazing Grace Estates
HOA
- Has HOA: No
Location
- Region: Lindsay
Financial & listing details
- Price per square foot: $201/sqft
- Tax assessed value: $447,856
- Annual tax amount: $6,617
- Date on market: 11/7/2025
- Cumulative days on market: 189 days
- Listing terms: Cash,Conventional,FHA,USDA Loan
- Exclusions: Refrigerator, washer and dryer
- Electric utility on property: Yes
Estimated market value
$390,300
$371,000 - $410,000
$2,373/mo
Price history
Price history
| Date | Event | Price |
|---|---|---|
| 11/7/2025 | Listed for sale | $399,000$201/sqft |
Source: NTREIS #21107469 Report a problem | ||
| 11/2/2025 | Listing removed | $399,000$201/sqft |
Source: NTREIS #20951674 Report a problem | ||
| 9/1/2025 | Price change | $399,000-2.7%$201/sqft |
Source: NTREIS #20951674 Report a problem | ||
| 5/30/2025 | Listed for sale | $410,000-3.5%$207/sqft |
Source: NTREIS #20951674 Report a problem | ||
| 8/4/2023 | Listing removed | -- |
Source: NTREIS #20390649 Report a problem | ||
Public tax history
Public tax history
| Year | Property taxes | Tax assessment |
|---|---|---|
| 2024 | $3,914 +10.2% | $366,232 +10% |
| 2023 | $3,553 -26.8% | $332,938 +10% |
| 2022 | $4,855 -3.6% | $302,671 +10% |
Find assessor info on the county website
BuyAbility℠ payment
Est. payment
$2,491/mo
Principal & interest
$1939
Property taxes
$412
Home insurance
$140
Climate risks
Neighborhood: 76250
Nearby schools
GreatSchools rating
- 8/10Lindsay Elementary SchoolGrades: PK-6Distance: 0.6 mi
- 9/10Lindsay High SchoolGrades: 7-12Distance: 0.6 mi
Schools provided by the listing agent
- Elementary: Lindsay
- Middle: Lindsay
- High: Lindsay
- District: Lindsay ISD
Source: NTREIS. This data may not be complete. We recommend contacting the local school district to confirm school assignments for this home.
- Loading
- Loading



