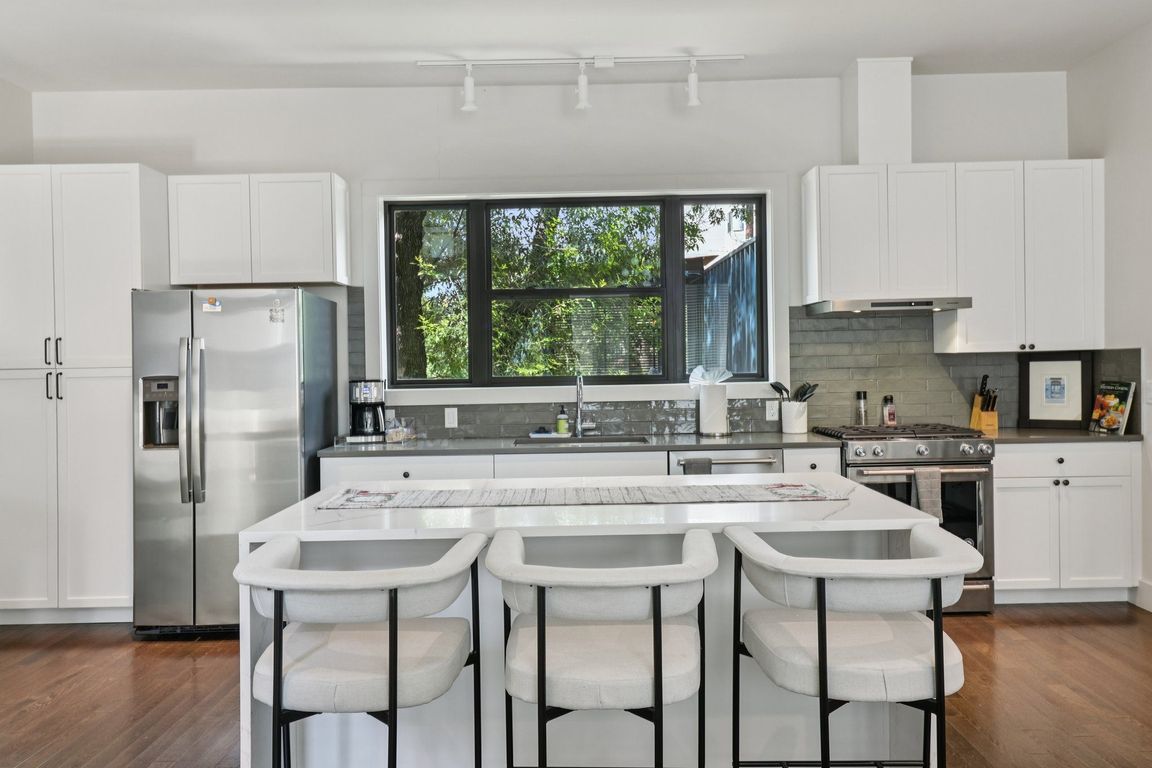
For sale
$795,000
3beds
1,921sqft
318 W Grayson #303, San Antonio, TX 78212
3beds
1,921sqft
Townhouse
Built in 2018
871.20 Sqft
1 Garage space
$414 price/sqft
$227 monthly HOA fee
What's special
Serene street-side courtyardPrivate rooftop deckRooftop deckAbundant natural lightStainless steel appliancesTwo spacious ensuite bedroomsGated community entry
Love where you live! This luxury townhome in San Antonio's SOJO Commons-located in the heart of Tobin Hill, just two blocks from the River Walk and Historic Pearl District-delivers an unbeatable blend of style, flexibility, and walkable city living. Featuring a private rooftop deck, studio suite with kitchenette, low HOA fees, ...
- 111 days |
- 451 |
- 20 |
Source: LERA MLS,MLS#: 1883015
Travel times
Kitchen
Living Room
Primary Bedroom
Rooftop Deck
Kitchen
Bedroom
Primary Bathroom
Bedroom
Zillow last checked: 7 hours ago
Listing updated: August 07, 2025 at 08:05am
Listed by:
Elona Dynov TREC #657322 (516) 721-5276,
Local Realty Agency
Source: LERA MLS,MLS#: 1883015
Facts & features
Interior
Bedrooms & bathrooms
- Bedrooms: 3
- Bathrooms: 4
- Full bathrooms: 3
- 1/2 bathrooms: 1
Primary bedroom
- Features: Outside Access, Walk-In Closet(s), Multi-Closets, Full Bath
- Level: Upper
- Area: 210
- Dimensions: 14 x 15
Bedroom
- Area: 156
- Dimensions: 12 x 13
Bedroom 2
- Area: 120
- Dimensions: 10 x 12
Primary bathroom
- Features: Shower Only, Double Vanity
- Area: 96
- Dimensions: 8 x 12
Dining room
- Area: 143
- Dimensions: 13 x 11
Family room
- Area: 143
- Dimensions: 13 x 11
Kitchen
- Area: 300
- Dimensions: 20 x 15
Living room
- Area: 143
- Dimensions: 13 x 11
Heating
- Central, Electric
Cooling
- Two Central, Wall/Window Unit(s)
Appliances
- Included: Washer, Dryer, Range, Gas Cooktop, Refrigerator, Dishwasher, Vented Exhaust Fan
- Laundry: Laundry Room
Features
- One Living Area, Liv/Din Combo, Eat-in Kitchen, Kitchen Island, Breakfast Bar, Pantry, Utility Room Inside, Secondary Bedroom Down, High Ceilings, Open Floorplan, High Speed Internet, Walk-In Closet(s), Master Downstairs, Chandelier
- Flooring: Ceramic Tile, Wood, Painted/Stained
- Windows: Window Coverings
- Has basement: No
- Has fireplace: No
- Fireplace features: Not Applicable
Interior area
- Total interior livable area: 1,921 sqft
Video & virtual tour
Property
Parking
- Total spaces: 1
- Parking features: One Car Garage, Street Parking Only, Open
- Garage spaces: 1
- Has uncovered spaces: Yes
Features
- Levels: Three Or More
- Patio & porch: Patio, Deck
- Exterior features: Barbecue, Gas Grill
- Has private pool: Yes
- Pool features: None, Community
- Has view: Yes
- View description: City
Lot
- Size: 871.2 Square Feet
- Features: Curbs, Sidewalks, Streetlights
Details
- Parcel number: 067890020070
Construction
Type & style
- Home type: Townhouse
- Architectural style: Contemporary
- Property subtype: Townhouse
Materials
- Brick
- Foundation: Slab
- Roof: Other
Condition
- Pre-Owned
- New construction: No
- Year built: 2018
Details
- Builder name: SOJO COMMONS
Utilities & green energy
- Electric: CPS
- Gas: CPS
- Sewer: SAWS
- Water: SAWS
- Utilities for property: Cable Available, City Garbage service
Community & HOA
Community
- Features: Cluster Mail Box
- Security: Controlled Access
- Subdivision: Tobin Hill
HOA
- Has HOA: Yes
- HOA fee: $227 monthly
- HOA name: SOJO COMMONS TOWNHOMES OWNERS ASSOCIATION INC
Location
- Region: San Antonio
Financial & listing details
- Price per square foot: $414/sqft
- Tax assessed value: $625,340
- Annual tax amount: $15,367
- Price range: $795K - $795K
- Date on market: 7/10/2025
- Listing terms: Conventional,FHA,VA Loan,Buydown,Cash,Investors OK
- Road surface type: Paved