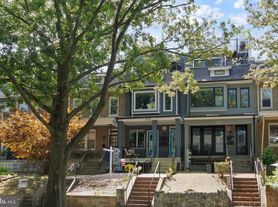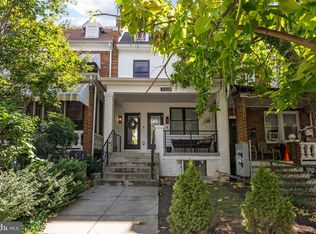This top-floor 3-bedroom, 2.5-bath condo brings space, style, and sunlight plus a private rooftop deck that sets it apart. Everything is brand new and thoughtfully designed with warm hardwood floors, tall ceilings, and oversized windows that flood the home with natural light.
The open main level features a generous living and dining area that opens to a private balcony, along with a sleek kitchen boasting soft-close cabinetry, floating shelves, quartz counters, and a bold tile backsplash. The large island is perfect for prepping, serving, or just hanging out. A modern powder room rounds out this level.
Upstairs, the king-sized primary suite offers its own balcony, walk-in closet, and spa-like bath with double vanity and walk-in shower. Two additional spacious bedrooms, a second full bath, and laundry complete the upper level. The private rooftop deck tops it all off ideal for sunset drinks, yoga, or movie nights under the stars.
All of this in the heart of Petworth, where local coffee shops, parks, and neighborhood favorites like the Petworth Porchfest and Celebrate Petworth Festival are just steps away. Parking available for rent!
Renter is responsible for water, electric, wifi, and cable. Wifi and cable has not yet been set up yet for this house. It will be the responsibility of the tenant to set up.
Apartment for rent
Accepts Zillow applications
$4,600/mo
318 Webster St NW #3, Washington, DC 20011
3beds
1,690sqft
Price may not include required fees and charges.
Apartment
Available now
Cats, small dogs OK
Central air
In unit laundry
Off street parking
Forced air
What's special
- 3 days |
- -- |
- -- |
Zillow last checked: 11 hours ago
Listing updated: December 02, 2025 at 12:15pm
District law requires that a housing provider state that the housing provider will not refuse to rent a rental unit to a person because the person will provide the rental payment, in whole or in part, through a voucher for rental housing assistance provided by the District or federal government.
Travel times
Facts & features
Interior
Bedrooms & bathrooms
- Bedrooms: 3
- Bathrooms: 3
- Full bathrooms: 2
- 1/2 bathrooms: 1
Heating
- Forced Air
Cooling
- Central Air
Appliances
- Included: Dishwasher, Dryer, Microwave, Oven, Refrigerator, Washer
- Laundry: In Unit
Features
- Walk In Closet
- Flooring: Hardwood
Interior area
- Total interior livable area: 1,690 sqft
Property
Parking
- Parking features: Off Street
- Details: Contact manager
Features
- Exterior features: Cable not included in rent, Electricity not included in rent, Heating system: Forced Air, Internet not included in rent, Walk In Closet, Water not included in rent
Details
- Parcel number: 0000
Construction
Type & style
- Home type: Apartment
- Property subtype: Apartment
Building
Management
- Pets allowed: Yes
Community & HOA
Location
- Region: Washington
Financial & listing details
- Lease term: 1 Year
Price history
| Date | Event | Price |
|---|---|---|
| 12/2/2025 | Listed for rent | $4,600$3/sqft |
Source: Zillow Rentals | ||

