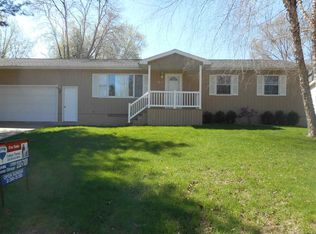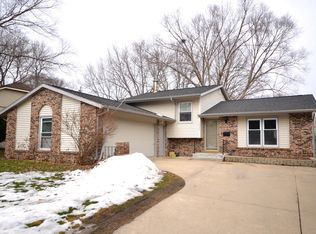Sold for $245,000
$245,000
318 Westbourne Rd, Waterloo, IA 50701
2beds
2,018sqft
Single Family Residence
Built in 1969
0.25 Acres Lot
$244,900 Zestimate®
$121/sqft
$1,235 Estimated rent
Home value
$244,900
$218,000 - $277,000
$1,235/mo
Zestimate® history
Loading...
Owner options
Explore your selling options
What's special
This corner-lot home stands out with its bright spaces, beautiful updates, and a convenient layout! Step inside to find a sun filled, spacious living room that’s open and inviting, perfect for hosting friends or winding down at the end of the day. The kitchen features beautiful cabinetry, a pantry cabinet for extra storage, stainless steel appliances, and a large island. Opening to the dining space this makes mealtime and gatherings so easy and fun. The 3-seasons porch is a great bonus space to cozy up in your morning coffee or unwind with a good book. Down the hall find two spacious bedrooms and a nicely updated full bathroom. Downstairs, there’s even more room to spread out with a family room featuring an egress window for great natural light, a 3/4 bath, and a large non-conforming bedroom ideal for guests, a home office, or hobbies. Outside, enjoy a private patio that’s great for grilling and relaxing, plus an oversized 2-stall garage with ample storage space. Don’t miss your chance to see this move-in ready home! Schedule your showing today!
Zillow last checked: 8 hours ago
Listing updated: July 17, 2025 at 04:03am
Listed by:
Paige Peyton 319-404-9899,
Oakridge Real Estate
Bought with:
Jacob Enos, S72774000
Oakridge Real Estate
Source: Northeast Iowa Regional BOR,MLS#: 20252313
Facts & features
Interior
Bedrooms & bathrooms
- Bedrooms: 2
- Bathrooms: 2
- Full bathrooms: 1
- 3/4 bathrooms: 1
Other
- Level: Upper
Other
- Level: Main
Other
- Level: Lower
Dining room
- Level: Main
Kitchen
- Level: Main
Living room
- Level: Main
Heating
- Forced Air, Natural Gas
Cooling
- Central Air
Appliances
- Included: Dishwasher, Dryer, Disposal, Microwave Built In, Free-Standing Range, Refrigerator, Washer, Gas Water Heater
- Laundry: Lower Level
Features
- Ceiling Fan(s)
- Basement: Block,Radon Mitigation System,Partially Finished
- Has fireplace: Yes
- Fireplace features: One, Wood Burning Stove
Interior area
- Total interior livable area: 2,018 sqft
- Finished area below ground: 700
Property
Parking
- Total spaces: 2
- Parking features: 2 Stall, Attached Garage
- Has attached garage: Yes
- Carport spaces: 2
Features
- Patio & porch: Patio, Enclosed
Lot
- Size: 0.25 Acres
- Dimensions: 115 x 94
Details
- Parcel number: 891320228006
- Zoning: R-2
- Special conditions: Standard
Construction
Type & style
- Home type: SingleFamily
- Property subtype: Single Family Residence
Materials
- Vinyl Siding
- Roof: Shingle,Asphalt
Condition
- Year built: 1969
Utilities & green energy
- Sewer: Public Sewer
- Water: Public
Community & neighborhood
Location
- Region: Waterloo
Other
Other facts
- Road surface type: Concrete, Hard Surface Road
Price history
| Date | Event | Price |
|---|---|---|
| 7/16/2025 | Sold | $245,000+4.3%$121/sqft |
Source: | ||
| 5/22/2025 | Pending sale | $235,000$116/sqft |
Source: | ||
| 5/20/2025 | Listed for sale | $235,000+42.4%$116/sqft |
Source: | ||
| 9/11/2019 | Sold | $165,000-2.9%$82/sqft |
Source: | ||
| 8/27/2019 | Listed for sale | $169,900$84/sqft |
Source: Coldwell Banker Trapp Realtors #20193016 Report a problem | ||
Public tax history
| Year | Property taxes | Tax assessment |
|---|---|---|
| 2024 | $4,466 +18.7% | $233,880 |
| 2023 | $3,762 +2.8% | $233,880 +29.8% |
| 2022 | $3,660 +1.1% | $180,150 |
Find assessor info on the county website
Neighborhood: 50701
Nearby schools
GreatSchools rating
- 5/10Fred Becker Elementary SchoolGrades: PK-5Distance: 1.2 mi
- 1/10Central Middle SchoolGrades: 6-8Distance: 1.2 mi
- 2/10East High SchoolGrades: 9-12Distance: 3.7 mi
Schools provided by the listing agent
- Elementary: Fred Becker Elementary
- Middle: Central
- High: East High
Source: Northeast Iowa Regional BOR. This data may not be complete. We recommend contacting the local school district to confirm school assignments for this home.
Get pre-qualified for a loan
At Zillow Home Loans, we can pre-qualify you in as little as 5 minutes with no impact to your credit score.An equal housing lender. NMLS #10287.

