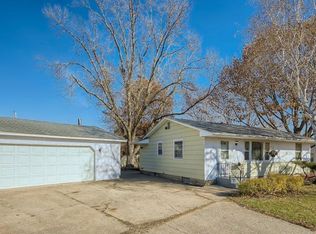This charming rambler is nestled in a welcoming Inver Grove Heights neighborhood close to schools, parks, major roads, retail and dining! Backyard has a shed, horse shoes, fire pit and patio which offers lots of space for entertaining. Large mudroom entering the home from the garage. Main level bath has linen closet. Lower level family room with wood burning fireplace for more entertaining as well as a pantry and abundant storage space. Over sized one car garage. Don't miss out on making this your home today!
This property is off market, which means it's not currently listed for sale or rent on Zillow. This may be different from what's available on other websites or public sources.
