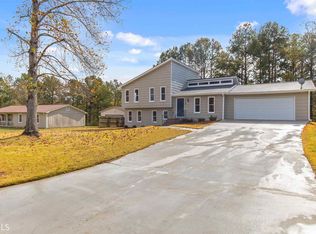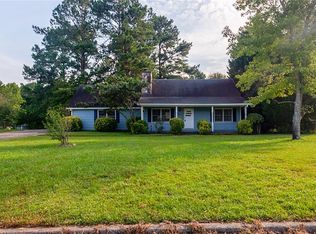Sold for $287,500 on 04/03/25
Street View
$287,500
3180 Kipling Dr, Powder Springs, GA 30127
3beds
1baths
1,058sqft
SingleFamily
Built in 1974
8,722 Square Feet Lot
$289,300 Zestimate®
$272/sqft
$1,720 Estimated rent
Home value
$289,300
$269,000 - $312,000
$1,720/mo
Zestimate® history
Loading...
Owner options
Explore your selling options
What's special
3180 Kipling Dr, Powder Springs, GA 30127 is a single family home that contains 1,058 sq ft and was built in 1974. It contains 3 bedrooms and 1.5 bathrooms. This home last sold for $287,500 in April 2025.
The Zestimate for this house is $289,300. The Rent Zestimate for this home is $1,720/mo.
Facts & features
Interior
Bedrooms & bathrooms
- Bedrooms: 3
- Bathrooms: 1.5
Heating
- Other
Cooling
- Central
Features
- Basement: Partially finished
- Has fireplace: Yes
Interior area
- Total interior livable area: 1,058 sqft
Property
Parking
- Parking features: Carport, Garage
Features
- Exterior features: Brick
Lot
- Size: 8,722 sqft
Details
- Parcel number: 19075900340
Construction
Type & style
- Home type: SingleFamily
Materials
- brick
Condition
- Year built: 1974
Community & neighborhood
Location
- Region: Powder Springs
Price history
| Date | Event | Price |
|---|---|---|
| 4/3/2025 | Sold | $287,500+19.8%$272/sqft |
Source: Public Record | ||
| 11/3/2022 | Sold | $240,000-4%$227/sqft |
Source: | ||
| 10/3/2022 | Pending sale | $250,000$236/sqft |
Source: | ||
| 9/25/2022 | Listed for sale | $250,000$236/sqft |
Source: | ||
| 9/19/2022 | Pending sale | $250,000$236/sqft |
Source: | ||
Public tax history
| Year | Property taxes | Tax assessment |
|---|---|---|
| 2024 | $2,463 -7.7% | $81,696 -7.7% |
| 2023 | $2,669 +558.7% | $88,540 +3.9% |
| 2022 | $405 +28.9% | $85,244 +55.5% |
Find assessor info on the county website
Neighborhood: 30127
Nearby schools
GreatSchools rating
- 4/10Compton Elementary SchoolGrades: PK-5Distance: 0.9 mi
- 5/10Tapp Middle SchoolGrades: 6-8Distance: 0.5 mi
- 5/10Mceachern High SchoolGrades: 9-12Distance: 1.9 mi
Get a cash offer in 3 minutes
Find out how much your home could sell for in as little as 3 minutes with a no-obligation cash offer.
Estimated market value
$289,300
Get a cash offer in 3 minutes
Find out how much your home could sell for in as little as 3 minutes with a no-obligation cash offer.
Estimated market value
$289,300

