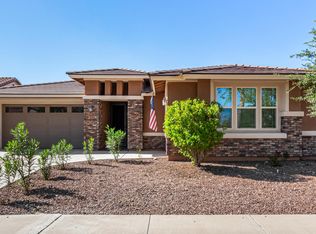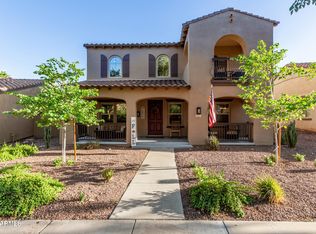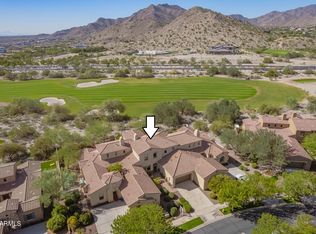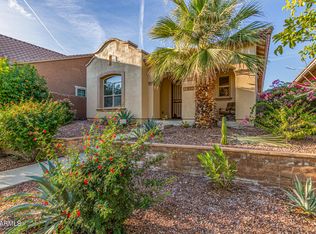MOTIVATED SELLER - BRING YOUR OFFERS. Gorgeous 4-bed, 4-bath home in sought-after Verrado, with private guest quarters/attached casita featuring bedroom, attached bath and its own great room with separate exterior entrance. Perfect for co-living/next-gen, as a business office or as an income producing rental with a few minor modifications. Sits on a corner lot with low-maintenance landscape, stone accent details, front porch, & a 3-car tandem garage. The interior offers plenty of natural light and neutral tile flooring throughout. Floor plan showcases a formal dining room, inviting great room w/fireplace, impressive kitchen with granite counters, island w/breakfast bar, gas cooktop and wall ovens. Reduced power bills with OWNED SOLAR! The owner's suite has direct backyard access and a lavish bathroom with dual sinks, separate tub/shower, a walk-in closet as well as a separate den/office. Property is rounded out by a sizeable covered patio, misting system and gas fire-pit. Book your tour today!
For sale
Price cut: $25K (11/5)
$760,000
3180 N Summer St, Buckeye, AZ 85396
4beds
3,054sqft
Est.:
Single Family Residence
Built in 2007
10,273 Square Feet Lot
$-- Zestimate®
$249/sqft
$138/mo HOA
What's special
Separate exterior entranceGas fire-pitLow-maintenance landscapeCorner lotGas cooktopStone accent detailsWall ovens
- 153 days |
- 338 |
- 9 |
Zillow last checked: 8 hours ago
Listing updated: November 05, 2025 at 11:12am
Listed by:
Rachel Van Hook 602-717-2550,
HomeSmart
Source: ARMLS,MLS#: 6891235

Tour with a local agent
Facts & features
Interior
Bedrooms & bathrooms
- Bedrooms: 4
- Bathrooms: 4
- Full bathrooms: 4
Heating
- Natural Gas
Cooling
- Central Air, Ceiling Fan(s), Programmable Thmstat
Appliances
- Included: Gas Cooktop, Built-In Gas Oven
Features
- High Speed Internet, Granite Counters, Double Vanity, Breakfast Bar, 9+ Flat Ceilings, No Interior Steps, Kitchen Island, Pantry, Full Bth Master Bdrm, Separate Shwr & Tub
- Flooring: Laminate, Tile
- Windows: Double Pane Windows
- Has basement: No
- Has fireplace: Yes
- Fireplace features: Exterior Fireplace, Family Room, Gas
Interior area
- Total structure area: 3,054
- Total interior livable area: 3,054 sqft
Property
Parking
- Total spaces: 5
- Parking features: Tandem Garage, Garage Door Opener, Direct Access, Attch'd Gar Cabinets
- Garage spaces: 3
- Uncovered spaces: 2
Accessibility
- Accessibility features: Accessible Approach with Ramp
Features
- Stories: 1
- Patio & porch: Covered, Patio
- Exterior features: Misting System, Private Yard, Built-in Barbecue
- Spa features: None, Bath
- Fencing: Block
- Has view: Yes
- View description: Desert, Mountain(s)
- Waterfront features: Wash
Lot
- Size: 10,273 Square Feet
- Features: East/West Exposure, Sprinklers In Rear, Sprinklers In Front, Corner Lot, Desert Back, Desert Front, Gravel/Stone Front, Gravel/Stone Back, Auto Timer H2O Front, Auto Timer H2O Back
Details
- Parcel number: 50281242
Construction
Type & style
- Home type: SingleFamily
- Property subtype: Single Family Residence
Materials
- Stucco, Painted, Block
- Roof: Tile
Condition
- Year built: 2007
Details
- Builder name: Engle Homes
Utilities & green energy
- Sewer: Public Sewer
- Water: Pvt Water Company
Green energy
- Energy efficient items: Solar Panels
Community & HOA
Community
- Features: Golf, Pickleball, Community Spa Htd, Playground, Biking/Walking Path, Fitness Center
- Security: Security System Owned
- Subdivision: VERRADO PARCEL 4.905
HOA
- Has HOA: Yes
- Services included: Maintenance Grounds, Street Maint
- HOA fee: $138 monthly
- HOA name: Verrado Comm Assoc
- HOA phone: 623-466-7008
Location
- Region: Buckeye
Financial & listing details
- Price per square foot: $249/sqft
- Tax assessed value: $597,800
- Annual tax amount: $4,412
- Date on market: 7/10/2025
- Cumulative days on market: 153 days
- Listing terms: Cash,FannieMae (HomePath),Conventional,1031 Exchange,FHA,VA Loan
- Ownership: Fee Simple
Estimated market value
Not available
Estimated sales range
Not available
Not available
Price history
Price history
| Date | Event | Price |
|---|---|---|
| 11/5/2025 | Price change | $760,000-3.2%$249/sqft |
Source: | ||
| 7/11/2025 | Listed for sale | $785,000+190.6%$257/sqft |
Source: | ||
| 6/9/2010 | Sold | $270,100-53.6%$88/sqft |
Source: | ||
| 3/8/2010 | Sold | $581,554-2.9%$190/sqft |
Source: Public Record Report a problem | ||
| 4/18/2007 | Sold | $599,000$196/sqft |
Source: Public Record Report a problem | ||
Public tax history
Public tax history
| Year | Property taxes | Tax assessment |
|---|---|---|
| 2024 | $3,087 +3.3% | $59,780 +85.7% |
| 2023 | $2,989 -27.6% | $32,184 -14.2% |
| 2022 | $4,131 +1.4% | $37,510 +4.7% |
Find assessor info on the county website
BuyAbility℠ payment
Est. payment
$4,370/mo
Principal & interest
$3706
Home insurance
$266
Other costs
$398
Climate risks
Neighborhood: Verrado
Nearby schools
GreatSchools rating
- 7/10Verrado Middle SchoolGrades: 5-8Distance: 1.1 mi
- 6/10Verrado High SchoolGrades: 9-12Distance: 0.9 mi
- 9/10Verrado Elementary SchoolGrades: PK-6Distance: 1.2 mi
Schools provided by the listing agent
- Elementary: Verrado Heritage Elementary School
- Middle: Verrado Heritage Elementary School
- High: Verrado High School
- District: Litchfield Elementary District
Source: ARMLS. This data may not be complete. We recommend contacting the local school district to confirm school assignments for this home.
- Loading
- Loading



