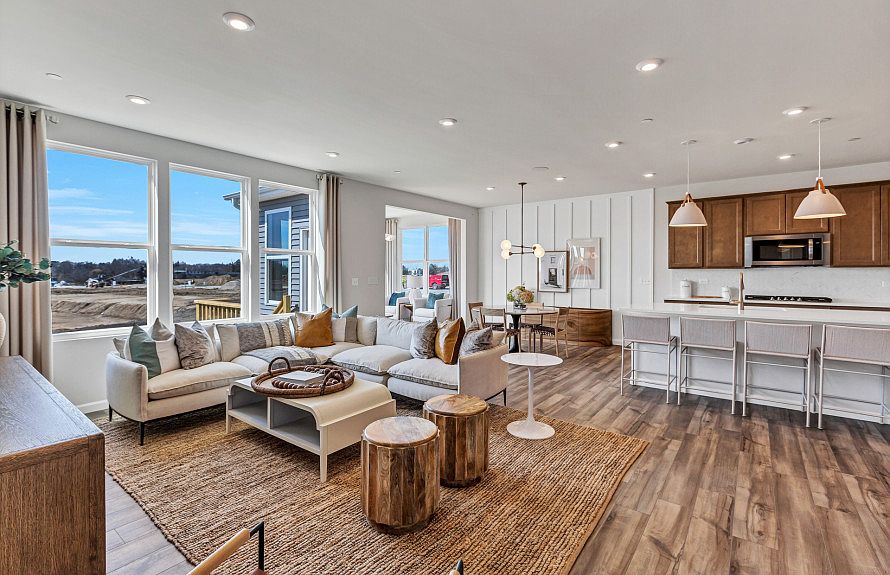Welcome home! Rare opportunity to own the Riverton MODEL HOME in Sheldon Woods! This beautiful community in school districts 79 and 120, is sold out! Beautifully designed, expertly upgraded, and set on a desirable corner lot in one of Mundelein's most peaceful communities with walking trails and a neighborhood park. Built to showcase the best of Pulte, this MODEL HOME features impressive structural enhancements including a bright sunroom, 9' first floor and basement ceilings, whole-house fire suppression sprinklers, fully insulated 3-car garage, and a stone-surround fireplace in the gathering room. Inside, the home lives like a designer showcase with aesthetic upgrades such as engineered hardwood flooring, quartz countertops, and built-in kitchen stainless steel appliances. Conveniently located 2nd floor laundry room with an added utility sink. Professionally designed accent walls, artwork, rugs, and light fixtures included throughout. The Riverton MODEL HOME features a separate formal dining room that is perfect for special occasions. As well as a spacious upstairs loft and three generously sized bedrooms. Enjoy the flex room for an office, den, playroom, or even a fifth bedroom! This is a rare chance to own a fully curated MODEL HOME in Mundelein's sought-after Sheldon Woods community. This designed-curated model home is available for purchase TODAY, with move-in expected Summer 2026. Photos are of this model home. Homesite 88
Active
$769,900
3180 Semple Way, Mundelein, IL 60060
4beds
3,270sqft
Single Family Residence
Built in 2024
6,760 Square Feet Lot
$-- Zestimate®
$235/sqft
$67/mo HOA
What's special
Three generously sized bedroomsDesirable corner lotWhole-house fire suppression sprinklersBright sunroomQuartz countertopsEngineered hardwood flooring
Call: (815) 862-5358
- 17 days |
- 343 |
- 12 |
Zillow last checked: 8 hours ago
Listing updated: November 27, 2025 at 12:01am
Listing courtesy of:
Nicholas Solano 630-427-5444,
Twin Vines Real Estate Svcs
Source: MRED as distributed by MLS GRID,MLS#: 12516338
Travel times
Open house
Facts & features
Interior
Bedrooms & bathrooms
- Bedrooms: 4
- Bathrooms: 3
- Full bathrooms: 2
- 1/2 bathrooms: 1
Rooms
- Room types: Eating Area, Office, Great Room, Loft
Primary bedroom
- Features: Bathroom (Full)
- Level: Second
- Area: 224 Square Feet
- Dimensions: 16X14
Bedroom 2
- Level: Second
- Area: 132 Square Feet
- Dimensions: 12X11
Bedroom 3
- Level: Second
- Area: 121 Square Feet
- Dimensions: 11X11
Bedroom 4
- Level: Second
- Area: 165 Square Feet
- Dimensions: 15X11
Dining room
- Level: Main
- Area: 143 Square Feet
- Dimensions: 11X13
Eating area
- Level: Main
- Area: 132 Square Feet
- Dimensions: 11X12
Great room
- Level: Main
- Area: 196 Square Feet
- Dimensions: 14X14
Kitchen
- Features: Kitchen (Eating Area-Table Space, Island, Pantry-Closet)
- Level: Main
- Area: 132 Square Feet
- Dimensions: 11X12
Laundry
- Level: Second
- Area: 56 Square Feet
- Dimensions: 7X8
Loft
- Level: Second
- Area: 224 Square Feet
- Dimensions: 14X16
Office
- Level: Main
- Area: 230 Square Feet
- Dimensions: 5X46
Heating
- Natural Gas
Cooling
- Central Air
Appliances
- Included: Range, Microwave, Dishwasher, Disposal, Stainless Steel Appliance(s)
- Laundry: Upper Level
Features
- Walk-In Closet(s), High Ceilings, Open Floorplan
- Basement: Unfinished,Bath/Stubbed,9 ft + pour,Full
- Number of fireplaces: 1
- Fireplace features: Great Room
Interior area
- Total structure area: 0
- Total interior livable area: 3,270 sqft
Property
Parking
- Total spaces: 2
- Parking features: Garage Owned, Attached, Garage
- Attached garage spaces: 2
Accessibility
- Accessibility features: No Disability Access
Features
- Stories: 2
Lot
- Size: 6,760 Square Feet
Details
- Parcel number: 10222040230000
- Special conditions: Home Warranty
Construction
Type & style
- Home type: SingleFamily
- Property subtype: Single Family Residence
Materials
- Vinyl Siding
- Roof: Asphalt
Condition
- New construction: Yes
- Year built: 2024
Details
- Builder model: RIVERTON
- Builder name: Pulte Homes
- Warranty included: Yes
Utilities & green energy
- Sewer: Public Sewer
- Water: Public
Community & HOA
Community
- Subdivision: Sheldon Woods
HOA
- Has HOA: Yes
- Services included: Other
- HOA fee: $67 monthly
Location
- Region: Mundelein
Financial & listing details
- Price per square foot: $235/sqft
- Tax assessed value: $83,843
- Annual tax amount: $2,544
- Date on market: 11/12/2025
- Ownership: Fee Simple w/ HO Assn.
About the community
Situated in the vibrant Village of Mundelein, Sheldon Woods offers new construction homes in a quality school district close to shopping and dining. Residents of our new homes will enjoy a location minutes from everyday conveniences and just 3.5 miles to downtown Mundelein. Two series of ranch and two-story homes boast the innovative features you desire with the space and layout you crave.
Source: Pulte

