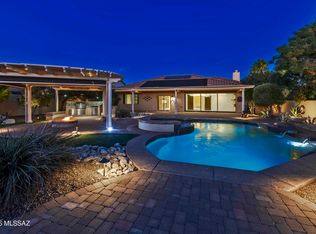Sold for $625,000 on 08/11/25
$625,000
31805 S Misty Basin Rd, Oracle, AZ 85623
3beds
2,346sqft
Single Family Residence
Built in 2008
8,712 Square Feet Lot
$620,200 Zestimate®
$266/sqft
$2,639 Estimated rent
Home value
$620,200
$571,000 - $676,000
$2,639/mo
Zestimate® history
Loading...
Owner options
Explore your selling options
What's special
Beautiful SaddleBrooke Ranch COVINA w/CASITA - only 5-8 min walk to clubhouse, restaurant and amenities. 3 bedroom 3.5 bath + den, 2.5 car 4' extended garage w/golf garage + storage cabinets. SE backyard - screened AZ room w/gas fireplace & tile floor. Remodeled living room: gas fireplace, tile wall, motorized sunshades. Shutters on windows. Updated kitchen: granite counters, cabinets w/pull-outs, 2 pantry cabs, matte black appliances. Large den w/built-ins. Primary suite w/double vanity, tile shower & soaking tub. Casita in front courtyard. 3rd bedroom w/ensuite bath. H2O Concepts water treatment system, warranty 2026. New dual-zone natural gas main HVAC (2024). Exterior painted (2024). Water heater (2022) w/recirc pump. Bay Alarm system on windows, doors, motion detector (annual fee).
Zillow last checked: 8 hours ago
Listing updated: August 11, 2025 at 11:34am
Listed by:
Helen W F Graham 303-902-6633,
Long Realty
Bought with:
Douglas J Sedam
SBRanchRealty
Source: MLS of Southern Arizona,MLS#: 22428197
Facts & features
Interior
Bedrooms & bathrooms
- Bedrooms: 3
- Bathrooms: 4
- Full bathrooms: 3
- 1/2 bathrooms: 1
Primary bathroom
- Features: Double Vanity, Exhaust Fan, Separate Shower(s), Soaking Tub
Dining room
- Features: Breakfast Bar, Dining Area
Kitchen
- Description: Pantry: Cabinet,Countertops: Granite
Heating
- Forced Air, Natural Gas, Zoned
Cooling
- Ceiling Fans, Central Air, Zoned
Appliances
- Included: Convection Oven, Disposal, ENERGY STAR Qualified Dishwasher, ENERGY STAR Qualified Refrigerator, Exhaust Fan, Gas Cooktop, Microwave, ENERGY STAR Qualified Dryer, ENERGY STAR Qualified Washer, Water Heater: Natural Gas, Recirculating Pump, Appliance Color: Other
- Laundry: Laundry Room, Sink
Features
- Ceiling Fan(s), Entrance Foyer, High Ceilings, Solar Tube(s), Split Bedroom Plan, Storage, Walk-In Closet(s), Water Purifier, High Speed Internet, Pre-Wired Sat Dish, Smart Panel, Great Room, Arizona Room, Den
- Flooring: Carpet, Ceramic Tile
- Windows: Window Covering (Other): Shutters & Shades
- Has basement: No
- Number of fireplaces: 2
- Fireplace features: Gas, Living Room, Patio
Interior area
- Total structure area: 2,346
- Total interior livable area: 2,346 sqft
Property
Parking
- Total spaces: 3
- Parking features: No RV Parking, Attached Garage Cabinets, Garage Door Opener, Oversized, Golf Cart Garage, Concrete
- Attached garage spaces: 3
- Has uncovered spaces: Yes
- Details: RV Parking: None
Accessibility
- Accessibility features: Door Levers
Features
- Levels: One
- Stories: 1
- Patio & porch: Patio, Paver, Screened, Tile
- Exterior features: Courtyard
- Pool features: None
- Spa features: None
- Fencing: Block,Wrought Iron
- Has view: Yes
- View description: Mountain(s), Neighborhood, Sunrise
Lot
- Size: 8,712 sqft
- Dimensions: 72 x 120 x 72 x 120
- Features: East/West Exposure, Landscape - Front: Decorative Gravel, Desert Plantings, Low Care, Shrubs, Sprinkler/Drip, Trees, Landscape - Rear: Decorative Gravel, Desert Plantings, Low Care, Shrubs, Sprinkler/Drip, Trees
Details
- Parcel number: 30514125
- Zoning: CR3
- Special conditions: Standard
Construction
Type & style
- Home type: SingleFamily
- Architectural style: Southwestern
- Property subtype: Single Family Residence
Materials
- Stucco Finish, Wood Frame
- Roof: Tile
Condition
- Existing
- New construction: No
- Year built: 2008
Utilities & green energy
- Electric: Trico
- Gas: Natural
- Water: Water Company, Arizona Water
- Utilities for property: Sewer Connected
Community & neighborhood
Security
- Security features: Alarm Installed, Closed Circuit Camera(s), Smoke Detector(s), Wrought Iron Security Door, Alarm System
Community
- Community features: Fitness Center, Gated, Golf, Paved Street, Pickleball, Pool, Putting Green, Tennis Court(s), Walking Trail
Senior living
- Senior community: Yes
Location
- Region: Oracle
- Subdivision: Saddlebrooke Ranch
HOA & financial
HOA
- Has HOA: Yes
- HOA fee: $276 monthly
- Amenities included: Clubhouse, Maintenance, Park, Pickleball, Pool, Recreation Room, Sauna, Security, Spa/Hot Tub, Tennis Court(s)
- Services included: Maintenance Grounds, Gated Community, Street Maint
- Association name: SB RANCH HOA
- Association phone: 480-895-9200
Other
Other facts
- Listing terms: Cash,Conventional
- Ownership: Fee (Simple)
- Ownership type: Sole Proprietor
- Road surface type: Paved
Price history
| Date | Event | Price |
|---|---|---|
| 8/11/2025 | Sold | $625,000-3.1%$266/sqft |
Source: | ||
| 8/11/2025 | Pending sale | $645,000$275/sqft |
Source: | ||
| 7/24/2025 | Listed for sale | $645,000$275/sqft |
Source: | ||
| 6/16/2025 | Contingent | $645,000$275/sqft |
Source: | ||
| 6/4/2025 | Listed for sale | $645,000$275/sqft |
Source: | ||
Public tax history
| Year | Property taxes | Tax assessment |
|---|---|---|
| 2026 | $3,396 +4% | $48,743 -1.7% |
| 2025 | $3,266 -4.4% | $49,561 -0.8% |
| 2024 | $3,414 +7.9% | $49,969 +25.4% |
Find assessor info on the county website
Neighborhood: 85623
Nearby schools
GreatSchools rating
- 5/10Mountain Vista SchoolGrades: PK-8Distance: 7.2 mi
Get a cash offer in 3 minutes
Find out how much your home could sell for in as little as 3 minutes with a no-obligation cash offer.
Estimated market value
$620,200
Get a cash offer in 3 minutes
Find out how much your home could sell for in as little as 3 minutes with a no-obligation cash offer.
Estimated market value
$620,200
