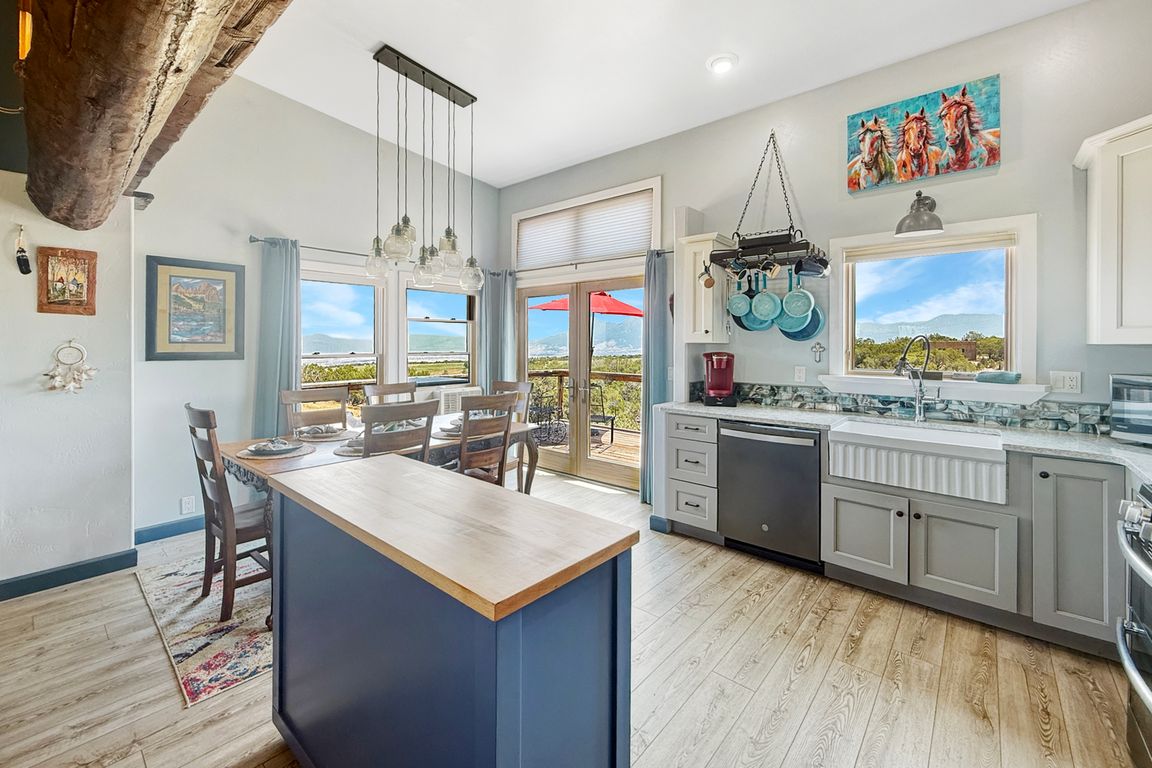
For sale
$779,000
3beds
2baths
--sqft
31807 B50 Rd, Crawford, CO 81415
3beds
2baths
--sqft
Single family residence
Built in 1999
43.15 Acres
2 Garage spaces
What's special
Hay barnTwo pondsAwe-inspiring viewsMultiple storage structuresRugged mesasFarmhouse sinkIrrigated pasture
Georgia O’Keeffe-Inspired Sanctuary with a Guest Cottage, and Horse Facilities on 43 Acres in Crawford, Colorado. Tucked into the storied landscape of historic Crawford, this 43-acre sanctuary feels like stepping into a Georgia O’Keeffe painting—where rugged mesas, vibrant skies,and quiet solitude converge. Here, you’ll find a rare homestead blending artful beauty, ...
- 68 days |
- 383 |
- 31 |
Source: GJARA,MLS#: 20254111
Travel times
Kitchen
Bedroom
Zillow last checked: 8 hours ago
Listing updated: September 24, 2025 at 10:40am
Listed by:
LIZ HEIDRICK 970-234-5344,
NEEDLEROCK MOUNTAIN REALTY & LANDS, LLC
Source: GJARA,MLS#: 20254111
Facts & features
Interior
Bedrooms & bathrooms
- Bedrooms: 3
- Bathrooms: 2
Primary bedroom
- Level: Main
- Dimensions: 11'4" x 9'6"
Bedroom 2
- Level: Main
- Dimensions: 9'6"x8'6"
Bedroom 3
- Level: Main
Dining room
- Level: Main
- Dimensions: 8'9"x11'
Family room
- Dimensions: 0
Kitchen
- Level: Main
- Dimensions: 11'x9'
Laundry
- Level: Main
- Dimensions: 0
Living room
- Level: Main
- Dimensions: 23'x12'6"
Heating
- Coal, Propane, Wood
Cooling
- Evaporative Cooling
Appliances
- Included: Double Oven, Dryer, Dishwasher, Gas Cooktop, Gas Oven, Gas Range, Microwave, Refrigerator, Water Softener Owned, Water Purifier, Washer
- Laundry: Other, Washer Hookup, Dryer Hookup
Features
- Ceiling Fan(s), Granite Counters, Garden Tub/Roman Tub, Kitchen/Dining Combo, Main Level Primary, Vaulted Ceiling(s), Window Treatments, Programmable Thermostat
- Flooring: Carpet, Laminate, Luxury Vinyl, Luxury VinylPlank
- Windows: Window Coverings
- Basement: Block,Partial,Unfinished
- Has fireplace: Yes
- Fireplace features: Family Room, Free Standing, Gas Log, Wood Burning Stove
Interior area
- Total structure area: 0
Video & virtual tour
Property
Parking
- Total spaces: 2
- Parking features: Detached, Garage, Garage Door Opener
- Garage spaces: 2
Accessibility
- Accessibility features: None
Features
- Levels: One
- Stories: 1
- Patio & porch: Deck, Open
- Exterior features: Shed, Propane Tank - Owned
- Fencing: Barbed Wire,Cross Fenced,Electric,Full,Wire
- Waterfront features: Lake Front
- Frontage type: Waterfront
Lot
- Size: 43.15 Acres
- Dimensions: 43.154
- Features: Adjacent To Open Space, Cleared, Corner Lot, Cul-De-Sac, Foothills, Greenbelt, Sprinklers In Front, Irregular Lot, Landscaped, Mature Trees, Pasture, Wooded, Waterfront, Pond on Lot
Details
- Additional structures: Barn(s), Corral(s), Guest House, Outbuilding, Stable(s), Shed(s)
- Parcel number: See Exhibit A
- Zoning description: Residential
- Horses can be raised: Yes
- Horse amenities: Horses Allowed
Construction
Type & style
- Home type: SingleFamily
- Architectural style: Ranch
- Property subtype: Single Family Residence
Materials
- Block, Metal Siding, Stucco, Wood Siding, Wood Frame
- Foundation: Block
- Roof: Metal
Condition
- Year built: 1999
- Major remodel year: 2022
Utilities & green energy
- Sewer: Septic Tank
- Water: Cistern, Community/Coop
Green energy
- Water conservation: Low-Flow Fixtures
Community & HOA
Community
- Subdivision: None
HOA
- Has HOA: No
- Services included: None
Location
- Region: Crawford
- Elevation: 6880
Financial & listing details
- Tax assessed value: $251,043
- Annual tax amount: $1,066
- Date on market: 7/31/2025
- Road surface type: Gravel