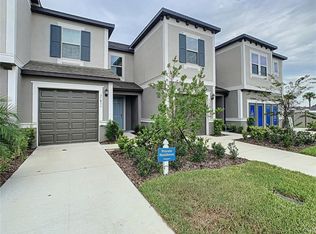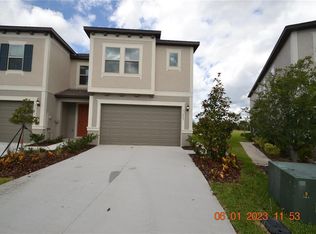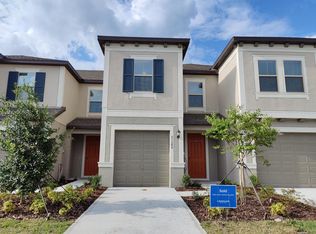Sold for $325,000 on 12/14/22
$325,000
31807 Blue Passing Loop, Wesley Chapel, FL 33545
3beds
1,807sqft
Townhouse
Built in 2020
5,765 Square Feet Lot
$301,200 Zestimate®
$180/sqft
$2,236 Estimated rent
Home value
$301,200
$286,000 - $316,000
$2,236/mo
Zestimate® history
Loading...
Owner options
Explore your selling options
What's special
Welcome home to your own private resort, literally! Maintenance free living at its finest in the highly sought-after Community of Epperson Crystal Lagoon with Resort-Style amenities. Why wait for new construction when you can purchase the largest and most desirable Declaration Townhome floorplan with a 2-CAR GARAGE now- only a block from the Lagoon. You will immediately see the true pride of ownership as soon as you open the door to the NEW LIFEPROOF LUXURY VINYL PLANK FLOORING (Henlopen Grey Oak), WATERPROOF AND SCRATCHPROOF and beautiful STAIRS made of POPLAR WOOD matching the Vinyl Plank Floors. Relax and entertain in your Gourmet Kitchen with an oversized GRANITE Island with Breakfast Bar and Sink, trendy Hexagon Tile Backsplash, Wood Cabinets, Walk-in Pantry, Dry Bar and Stainless-Steel Appliances. WATER SOFTERNER owned. Large Master Suite on the 2nd floor with an expansive walk-in closet, bathroom with dual sinks and walk-in shower with glass door. The 2nd and 3rd bedrooms share a Jack n ’Jill Bath. There is a spacious loft next to the master that is large enough to use for a work from home office. The laundry room is conveniently located on the second floor. Open floor plan with living room/dining room combo, half bath and door to access the enclosed porch. Relax after a hard day at work, fire up the grill and enjoy the amber and tequila sunsets from your private screen enclosed porch or enjoy a relaxing meal and cocktails with friends at the Lagoon. Epperson is a master planned community with a Crystal Lagoon Resort Lifestyle and is Golf Cart Friendly. The Epperson Lagoon- 7.5 acres of crystal blue water and sandy beaches offers comfortable lounge chairs, cabanas (for rent), live music events, water slides, beach volleyball, swim-up tiki bar, onsite restaurant and resident ONLY events all during the week and throughout the year- Football Watch Party, Christmas Party, Food Trucks, Drinks & Adult Beverages, Happy Hour, Cigar Night, Trivia Night, Family Night, Karaoke, Pumpkin Patch in November, Golf Cart parades, Zumba and Yoga Classes and much more! The HOA dues INCLUDE ULTRAFI HIGH-SPEED CONNECTIONS, CABLE TV, EXTERIOR MAINTENANCE, ROOF AND PROPERTY INSURANCE. The community has a private school (K-9) and is conveniently located within minutes of the 5 Star Rated Wesley Chapel High School. This beautiful neighborhood has direct access to I-75 with an easy commute to Tampa International Airport, Wiregrass Mall, Tampa Premium Outlets, beaches, dining, entertainment and much more! Visit our 3-D Tour.
Zillow last checked: 8 hours ago
Listing updated: December 14, 2022 at 03:24pm
Listing Provided by:
Martha Loss 813-421-0042,
REAL ESTATE FIRM OF FLORIDA, LLC 813-961-6000,
Miles Loss 813-563-6631,
REAL ESTATE FIRM OF FLORIDA, LLC
Bought with:
Mariel Calderon, 3414661
KELLER WILLIAMS TAMPA PROP.
Source: Stellar MLS,MLS#: T3407366 Originating MLS: Tampa
Originating MLS: Tampa

Facts & features
Interior
Bedrooms & bathrooms
- Bedrooms: 3
- Bathrooms: 3
- Full bathrooms: 2
- 1/2 bathrooms: 1
Primary bedroom
- Level: Second
- Dimensions: 18x12
Bedroom 2
- Level: Second
- Dimensions: 10x11
Bedroom 3
- Level: Second
- Dimensions: 10x12
Dining room
- Level: First
- Dimensions: 10x19
Kitchen
- Level: First
- Dimensions: 18x8
Living room
- Level: First
- Dimensions: 13x10
Loft
- Level: Second
- Dimensions: 10x13
Heating
- Central
Cooling
- Central Air
Appliances
- Included: Dishwasher, Disposal, Dryer, Microwave, Range, Refrigerator, Water Softener
Features
- Ceiling Fan(s), Dry Bar, High Ceilings, Kitchen/Family Room Combo, Open Floorplan, Solid Wood Cabinets, Stone Counters, Thermostat, Walk-In Closet(s)
- Flooring: Ceramic Tile, Vinyl, Hardwood
- Has fireplace: No
- Common walls with other units/homes: Corner Unit
Interior area
- Total interior livable area: 1,807 sqft
Property
Parking
- Total spaces: 2
- Parking features: Garage - Attached
- Attached garage spaces: 2
- Details: Garage Dimensions: 20x19
Features
- Levels: Two
- Stories: 2
- Patio & porch: Covered, Rear Porch, Screened
- Exterior features: Other
Lot
- Size: 5,765 sqft
Details
- Parcel number: 2725200180000001190
- Zoning: MPUD
- Special conditions: None
Construction
Type & style
- Home type: Townhouse
- Architectural style: Contemporary
- Property subtype: Townhouse
Materials
- Stucco
- Foundation: Slab
- Roof: Shingle
Condition
- New construction: No
- Year built: 2020
Utilities & green energy
- Sewer: Public Sewer
- Water: Public
- Utilities for property: BB/HS Internet Available, Cable Connected, Electricity Connected, Private
Community & neighborhood
Community
- Community features: Community Mailbox, Deed Restrictions, Golf Carts OK, Park, Playground, Pool
Location
- Region: Wesley Chapel
- Subdivision: EPPERSON NORTH TWNHMS PH 4
HOA & financial
HOA
- Has HOA: Yes
- HOA fee: $228 monthly
- Services included: Cable TV, Community Pool, Insurance, Internet, Recreational Facilities
- Association name: Tom O'Grady
- Association phone: 813-565-4663
- Second association name: Epperson HOA
Other fees
- Pet fee: $0 monthly
Other financial information
- Total actual rent: 0
Other
Other facts
- Ownership: Fee Simple
- Road surface type: Paved
Price history
| Date | Event | Price |
|---|---|---|
| 5/13/2025 | Listing removed | $319,900$177/sqft |
Source: | ||
| 4/21/2025 | Listed for sale | $319,900$177/sqft |
Source: | ||
| 4/9/2025 | Pending sale | $319,900$177/sqft |
Source: | ||
| 12/9/2024 | Price change | $319,900-1.5%$177/sqft |
Source: | ||
| 10/4/2024 | Price change | $324,900-1.5%$180/sqft |
Source: | ||
Public tax history
| Year | Property taxes | Tax assessment |
|---|---|---|
| 2024 | $5,573 +3.8% | $281,080 +4.8% |
| 2023 | $5,370 +21.2% | $268,085 +11.5% |
| 2022 | $4,431 -3.3% | $240,539 +15.6% |
Find assessor info on the county website
Neighborhood: 33545
Nearby schools
GreatSchools rating
- 7/10Wesley Chapel Elementary SchoolGrades: PK-5Distance: 2 mi
- 6/10Thomas E. Weightman Middle SchoolGrades: 6-8Distance: 1.7 mi
- 4/10Wesley Chapel High SchoolGrades: 9-12Distance: 1.9 mi
Get a cash offer in 3 minutes
Find out how much your home could sell for in as little as 3 minutes with a no-obligation cash offer.
Estimated market value
$301,200
Get a cash offer in 3 minutes
Find out how much your home could sell for in as little as 3 minutes with a no-obligation cash offer.
Estimated market value
$301,200


