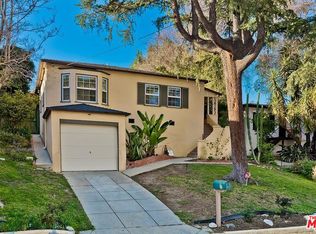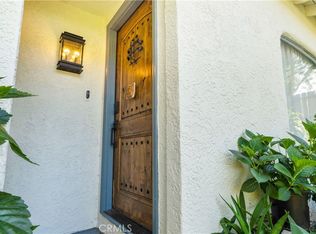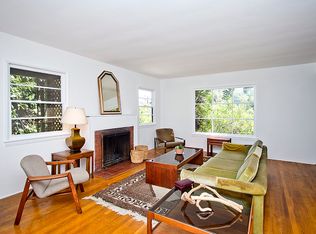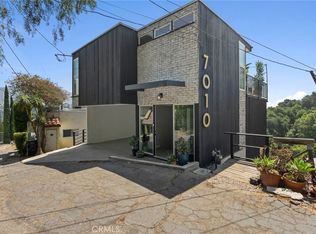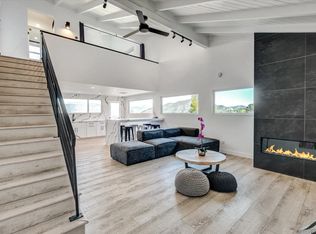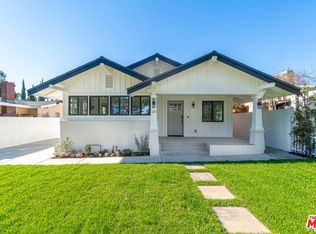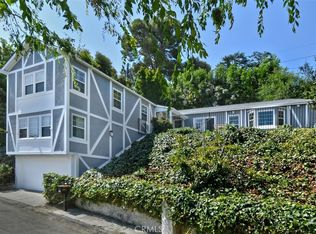A rare modern rebirth in Hollywood Hills East, this fully remodeled 1960s home blends mid-century charm with fresh contemporary luxury. Quietly positioned on a cul-de-sac, it delivers peaceful canyon living just moments from Hollywood, Los Feliz, and Studio City. Enjoy multiple outdoor spaces designed for effortless indoor-outdoor living, complemented by 2024 upgrades including a new kitchen with designer stainless steel appliances, new HVAC system, new electric panel, new roof, and extensive plumbing updates. The detached garage features a beautifully finished 260 sq. ft. flex space ideal as an office, gym, studio, or future ADU. A true hillside gem -- schedule your private showing today!
For sale
Listing Provided by:
Tony Banuelos DRE #01518863 760-620-1606,
Equity Union
$1,550,000
3181 Cadet Ct, Los Angeles, CA 90068
3beds
1,435sqft
Est.:
Single Family Residence
Built in 1960
7,151 Square Feet Lot
$1,538,300 Zestimate®
$1,080/sqft
$-- HOA
What's special
Peaceful canyon livingDetached garage
- 24 days |
- 769 |
- 47 |
Zillow last checked: 8 hours ago
Listing updated: November 27, 2025 at 04:11am
Listing Provided by:
Tony Banuelos DRE #01518863 760-620-1606,
Equity Union
Source: CRMLS,MLS#: 219139064PS Originating MLS: California Desert AOR & Palm Springs AOR
Originating MLS: California Desert AOR & Palm Springs AOR
Tour with a local agent
Facts & features
Interior
Bedrooms & bathrooms
- Bedrooms: 3
- Bathrooms: 2
- Full bathrooms: 2
Rooms
- Room types: Other
Kitchen
- Features: Quartz Counters
Heating
- Central
Cooling
- Has cooling: Yes
Features
- Flooring: Tile, Wood
- Has fireplace: Yes
- Fireplace features: Living Room, See Remarks
Interior area
- Total interior livable area: 1,435 sqft
Property
Parking
- Total spaces: 5
- Parking features: Driveway, Garage, Garage Door Opener
- Garage spaces: 1
- Uncovered spaces: 2
Features
- Levels: One
- Stories: 1
- Has view: Yes
- View description: City Lights, Mountain(s)
Lot
- Size: 7,151 Square Feet
- Features: Sprinkler System
Details
- Parcel number: 2429014007
- Special conditions: Standard
Construction
Type & style
- Home type: SingleFamily
- Architectural style: Modern
- Property subtype: Single Family Residence
Condition
- Updated/Remodeled
- New construction: No
- Year built: 1960
Community & HOA
Community
- Subdivision: Not Applicable-1
Location
- Region: Los Angeles
Financial & listing details
- Price per square foot: $1,080/sqft
- Tax assessed value: $1,122,000
- Annual tax amount: $17,497
- Date on market: 11/20/2025
- Listing terms: Cash to New Loan,Conventional,VA Loan
Estimated market value
$1,538,300
$1.46M - $1.62M
$5,873/mo
Price history
Price history
| Date | Event | Price |
|---|---|---|
| 11/21/2025 | Listed for sale | $1,550,000-1.9%$1,080/sqft |
Source: | ||
| 11/18/2025 | Listing removed | $1,580,000$1,101/sqft |
Source: | ||
| 10/22/2025 | Listed for sale | $1,580,000+10.9%$1,101/sqft |
Source: | ||
| 5/30/2025 | Sold | $1,425,000$993/sqft |
Source: | ||
| 5/20/2025 | Pending sale | $1,425,000$993/sqft |
Source: | ||
Public tax history
Public tax history
| Year | Property taxes | Tax assessment |
|---|---|---|
| 2025 | $17,497 +400.5% | $1,122,000 +336.8% |
| 2024 | $3,496 +1.8% | $256,844 +2% |
| 2023 | $3,435 +3.8% | $251,809 +2% |
Find assessor info on the county website
BuyAbility℠ payment
Est. payment
$9,704/mo
Principal & interest
$7663
Property taxes
$1498
Home insurance
$543
Climate risks
Neighborhood: Hollywood Hills
Nearby schools
GreatSchools rating
- 8/10Valley View Elementary SchoolGrades: K-5Distance: 0.1 mi
- 5/10Hubert Howe Bancroft Middle SchoolGrades: 6-8Distance: 2.7 mi
- 7/10Hollywood Senior High SchoolGrades: 9-12Distance: 1.9 mi
- Loading
- Loading
