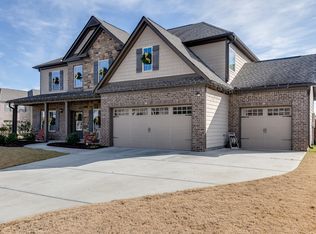Closed
$449,000
3181 Day Break Ln, Dacula, GA 30019
4beds
3,467sqft
Single Family Residence
Built in 2007
0.41 Acres Lot
$438,500 Zestimate®
$130/sqft
$3,471 Estimated rent
Home value
$438,500
$403,000 - $478,000
$3,471/mo
Zestimate® history
Loading...
Owner options
Explore your selling options
What's special
Welcome Home! This exceptional home features a stunning cascade stone exterior. Upon entering you will find a spacious foyer with views of the formal living and dining rooms, accessible via dual staircases. The expansive kitchen is equipped with double ovens, a large island, ample cabinetry, and countertops overlooking the family room. The family room boasts built-in bookshelves, a cozy fireplace, coffered ceilings with a wall of windows that bring in the most amazing natural light. Main-level amenities include a laundry room and half bath. Upstairs, an expansive loft separates the primary suite from generously sized guest bedrooms, two sharing a jack-and-jill bathroom and one with an en-suite bathroom. All guest bedrooms feature walk-in closets. The primary suite offers ample space, dual sinks, a garden tub, separate shower, and plentiful closet space. The property occupies a prime corner lot with an expansive, flat, fenced backyard. Located within a quiet community, residents enjoy proximity to multiple parks and trails. Recent updates include a 2-year-old roof, upgraded kitchen appliances - less than 2 years old; HVAC units with a transferable warranty valued at just under 30k - less than 2 years old; Waterproof blonde oak LVP and epoxy floors were just completed for the next buyer! Most rooms are upgraded with Extra-large ceiling fans and a full exterior paint completed less than 2 years ago. Upgrades/updates are valued at about 57k!
Zillow last checked: 8 hours ago
Listing updated: January 19, 2025 at 04:24pm
Listed by:
Jalyn Johnson 678-776-7701,
HomeSmart
Bought with:
Sergio Martinez, 354940
LPT Realty
Source: GAMLS,MLS#: 10398123
Facts & features
Interior
Bedrooms & bathrooms
- Bedrooms: 4
- Bathrooms: 4
- Full bathrooms: 3
- 1/2 bathrooms: 1
Dining room
- Features: Separate Room
Kitchen
- Features: Breakfast Area, Kitchen Island, Walk-in Pantry
Heating
- Central, Forced Air, Hot Water, Natural Gas
Cooling
- Ceiling Fan(s), Central Air, Electric
Appliances
- Included: Dishwasher, Disposal, Double Oven, Gas Water Heater, Microwave, Refrigerator
- Laundry: In Hall, Laundry Closet
Features
- Bookcases, Double Vanity, High Ceilings, Soaking Tub, Tile Bath, Tray Ceiling(s), Vaulted Ceiling(s), Walk-In Closet(s)
- Flooring: Carpet, Tile, Vinyl
- Basement: None
- Number of fireplaces: 1
- Fireplace features: Family Room, Gas Starter
- Common walls with other units/homes: No Common Walls
Interior area
- Total structure area: 3,467
- Total interior livable area: 3,467 sqft
- Finished area above ground: 3,467
- Finished area below ground: 0
Property
Parking
- Total spaces: 4
- Parking features: Garage, Garage Door Opener
- Has garage: Yes
Features
- Levels: Two
- Stories: 2
- Patio & porch: Patio, Porch
- Fencing: Fenced,Front Yard
- Waterfront features: No Dock Or Boathouse
- Body of water: None
Lot
- Size: 0.41 Acres
- Features: Corner Lot, Level
Details
- Parcel number: R5325 199
Construction
Type & style
- Home type: SingleFamily
- Architectural style: Traditional
- Property subtype: Single Family Residence
Materials
- Concrete
- Foundation: Slab
- Roof: Composition
Condition
- Resale
- New construction: No
- Year built: 2007
Utilities & green energy
- Sewer: Public Sewer
- Water: Public
- Utilities for property: Cable Available, Electricity Available, High Speed Internet, Natural Gas Available, Water Available
Community & neighborhood
Security
- Security features: Smoke Detector(s)
Community
- Community features: Clubhouse, Playground, Pool, Sidewalks, Street Lights
Location
- Region: Dacula
- Subdivision: Providence
HOA & financial
HOA
- Has HOA: Yes
- HOA fee: $600 annually
- Services included: Maintenance Grounds, Swimming, Tennis
Other
Other facts
- Listing agreement: Exclusive Agency
- Listing terms: Cash,Conventional,FHA,VA Loan
Price history
| Date | Event | Price |
|---|---|---|
| 2/7/2025 | Listing removed | $2,900$1/sqft |
Source: FMLS GA #7514388 | ||
| 1/26/2025 | Listed for rent | $2,900$1/sqft |
Source: FMLS GA #7514388 | ||
| 1/3/2025 | Sold | $449,000-0.2%$130/sqft |
Source: | ||
| 12/16/2024 | Listed for sale | $449,900$130/sqft |
Source: | ||
| 10/30/2024 | Pending sale | $449,900$130/sqft |
Source: | ||
Public tax history
| Year | Property taxes | Tax assessment |
|---|---|---|
| 2024 | $6,433 -7.7% | $176,000 -4.9% |
| 2023 | $6,972 +57.2% | $185,000 +23.6% |
| 2022 | $4,435 +8.1% | $149,680 +14.6% |
Find assessor info on the county website
Neighborhood: 30019
Nearby schools
GreatSchools rating
- 5/10Harbins Elementary SchoolGrades: PK-5Distance: 2 mi
- 6/10Mcconnell Middle SchoolGrades: 6-8Distance: 5.5 mi
- 7/10Archer High SchoolGrades: 9-12Distance: 3.8 mi
Schools provided by the listing agent
- Elementary: Harbins
- Middle: Mcconnell
- High: Archer
Source: GAMLS. This data may not be complete. We recommend contacting the local school district to confirm school assignments for this home.
Get a cash offer in 3 minutes
Find out how much your home could sell for in as little as 3 minutes with a no-obligation cash offer.
Estimated market value
$438,500
Get a cash offer in 3 minutes
Find out how much your home could sell for in as little as 3 minutes with a no-obligation cash offer.
Estimated market value
$438,500
